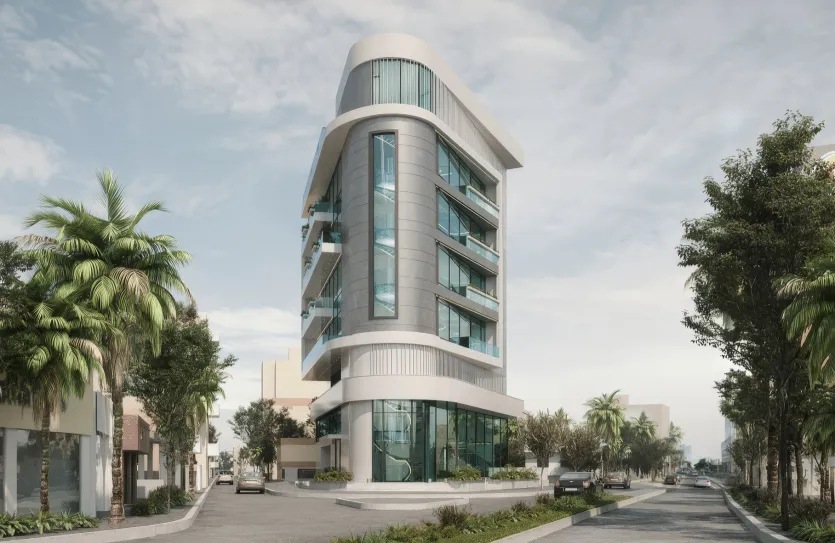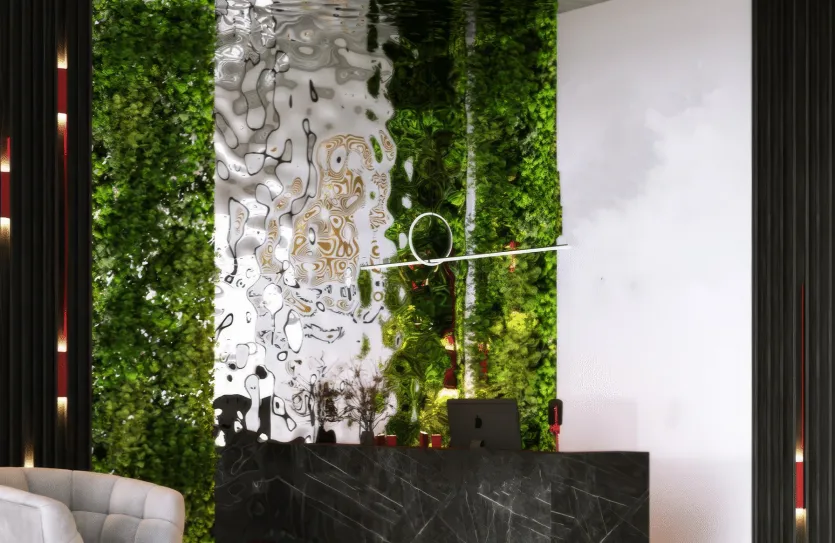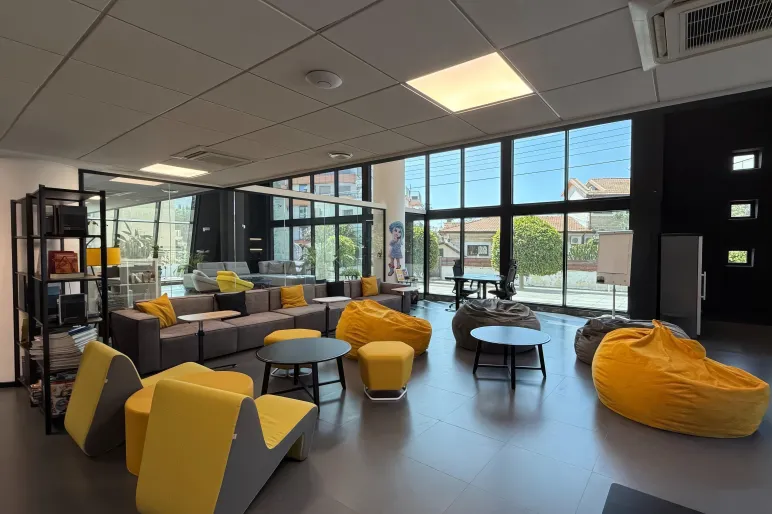Listing hidden
Sold
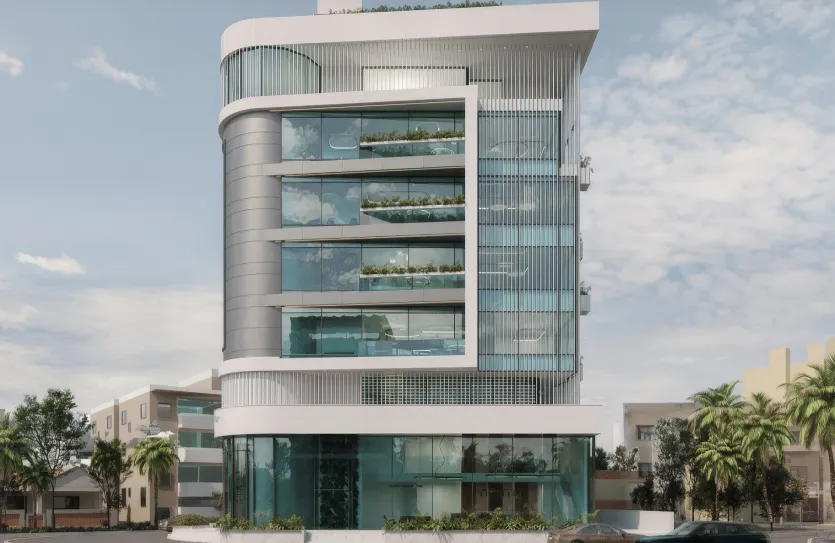
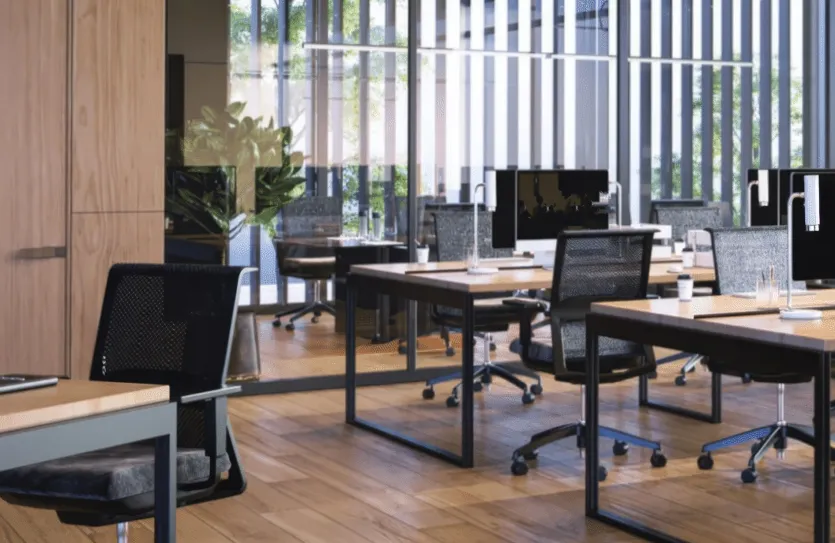
4
€11,700,000
7,069 €/m²
- 1655
- m²
Sold Office building
Limassol City, Limassol
Property description
This new project is located in the heart of Limassol on Makarios Avenue. It is adjacent to two major traffic arteries, midway from the tourist and historical areas of Limassol, and only a 5-minute drive from the highway leading to Cyprus international airports. The building is designed to achieve the maximum gross lettable area (GLA) of commercial property for rent with five open plans. Luxury offices, one on each floor, a two-level retail space with mezzanine on the ground floor, and a two-level underground parking.
Building description:
- Nine levels including a roof garden and a two-level basement
- Six offices and rental floors with an area of 1655 m²
- Spacious covered and uncovered verandas on each office floor
- Eighteen parking spaces on ground level and in a basement
- 250 m² of roof garden with pergola
- Elegant lobby design and ceiling height up to 6.20 m
Specification:
- Outside doors – security doors with complicated locks.
- Inside doors – Italian deluxe
- Imported kitchens
- Raised floors
- Italian marble stairs with modern stainless steel rails
- Modern stainless steel
- Three layers of emulsion paint on the inside walls
- Every floor shall have a separate electricity meter.
- Fencing: concrete walls
- Polished concrete floors
- Electrical gates with remote control system
- Provision for the fire alarm system
- Centralized fire alarm system with smoke detectors, alarm bells, break glass points, sirens, strobe lights
- Each retail shop has its own storage room
Price is subject to + VAT
Property details
- Updated
- Year built
- Energy class
- B+
- Title deeds
- Yes
Features
- Air conditioning
- Concierge
- High-quality kitchen cabinets & wardrobes
- Lift
- Marble floors
- Parking space
- Roof garden
- Security alarm system
- Storage room
- VRV systems
Neighborhood
Approximate location in Limassol City, Limassol
