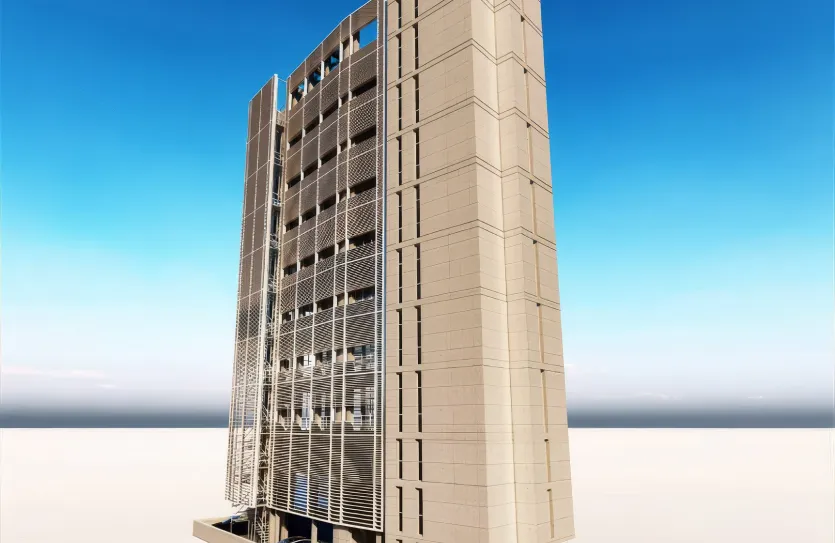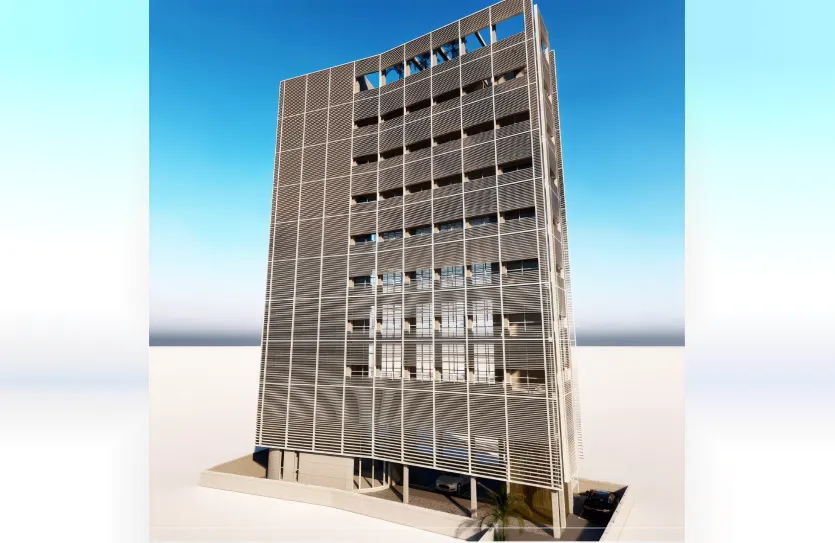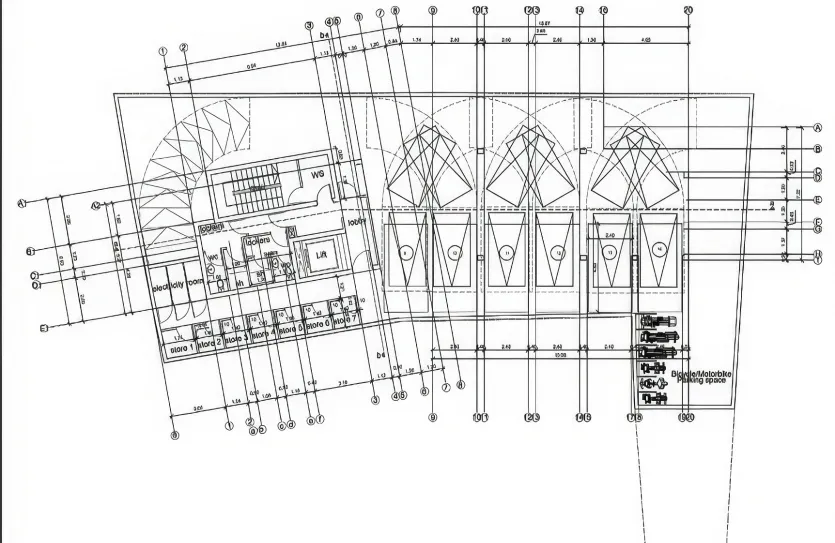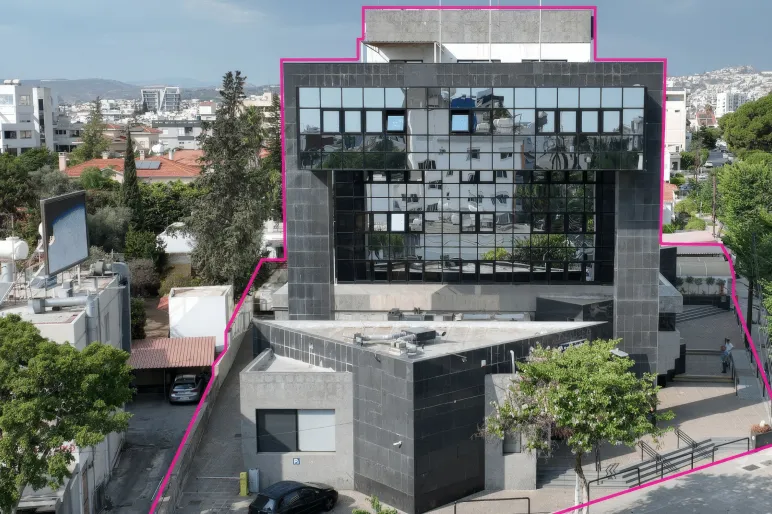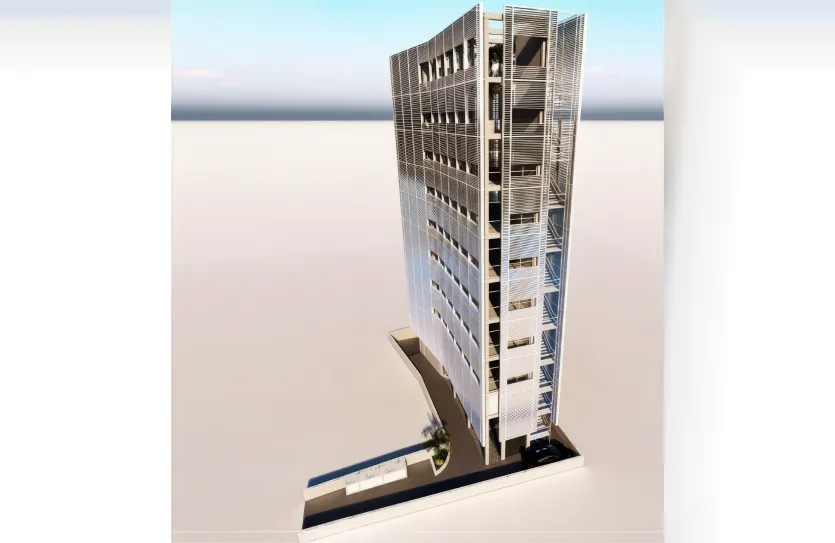
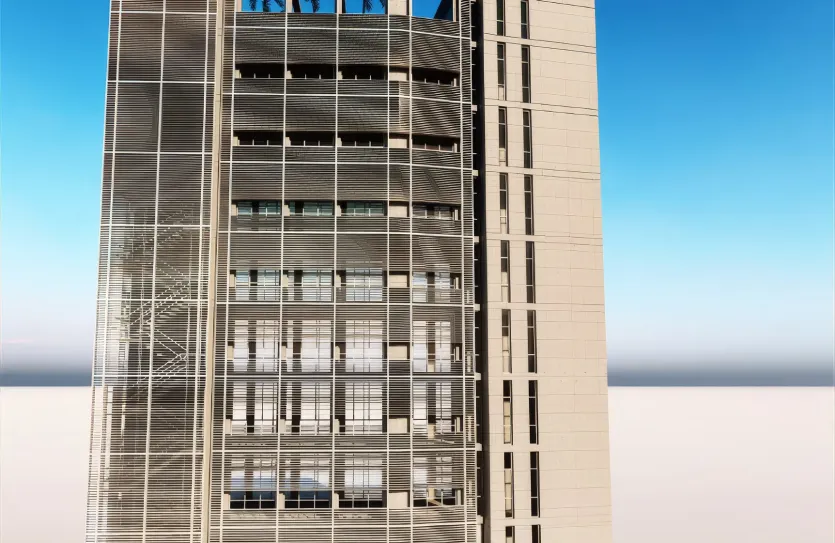
Building
Property description
This new commercial building is located in the most sought-after business area of Limassol and in fact, in the whole Cyprus. It will be built on Archbishop Makarios Avenue, within walking distance from the Ayios Nicolaos traffic circle, the District Court compound and the majority of the most prestigious law firms and Regional and offshore Bank offices. It is also at close proximity to a number of business hotels like the Curium Palace Hotel and the bustling retail and entertainment areas of the city, as well as the beautiful shoreline of Limassol.
The building itself will be built to match Building Specification Standards that few office spaces in Cyprus offer. It has a contemporary design with natural light and air flowing throughout.
The building plot has an area of 510 m2 and falls within building categories EB2 and EB4, specifically categorized for commercial and other central uses. The building itself will have a total building area of 2,119 m2, of which 1,070 m2 comprise the office space. The basement with an area of 485 m2 offers parking for 10 cars, with 5 additional parking areas located on the ground floor. Each floor will be allocated 2 parking spaces and an additional 3 will be reserved for visitors. Above the basement the building will comprise of a ground floor reception area, six floors of office space, mezzanine and mechanical floors and a roof garden with an entertainment area for the use of all occupants. Our aim is to create a signature lifestyle commercial building that will be Energy efficient and Environment friendly. To this effect the most recent automated technologies for heating and cooling, ventilation, lighting, security and communications will be employed. This will assist owners, operators and facility managers to improve reliability and performance and reduce energy use and optimize office space utilization.
The building is allowed for:
Basement: for parking
Ground Floor: Reception and Parking
Mezzanine: Mechanical Floor
6 office Floors
Roof Garden
BUILDING TECHNOLOGIES
This smart building can be viewed as “one that provides a productive
and cost – effective environment through optimizations of its four basic components: structure, systems, service and management and the interrelationships between them”.
Drawings are finished and submitted for planning license
Property details
Features
- Air conditioning
- Basement
- Double glazed thermal aluminium windows
- Gated complex
- High-quality kitchen cabinets
- High-quality sanitary ware
- Lift
- Modern design
- Parking space
- Roof garden
- VRV systems
