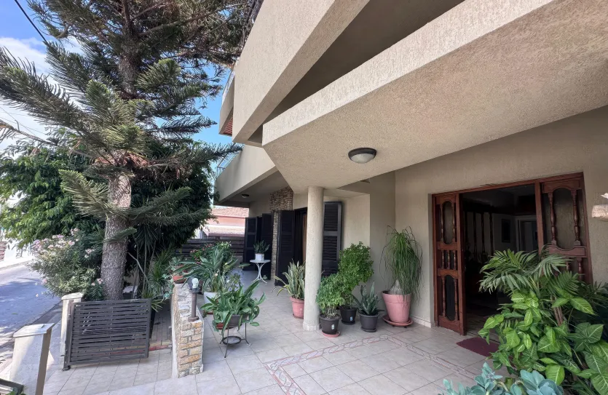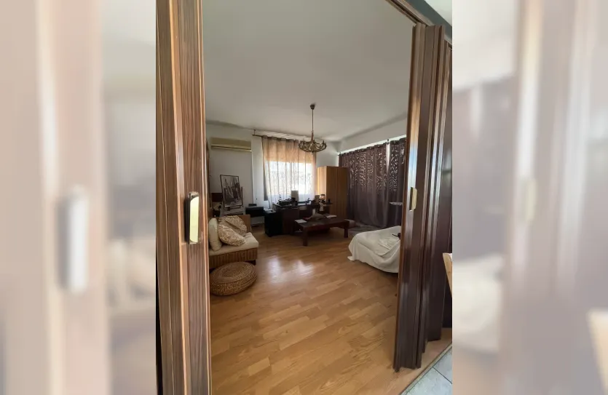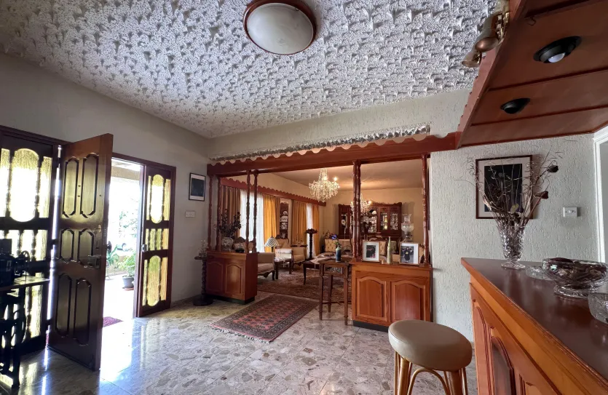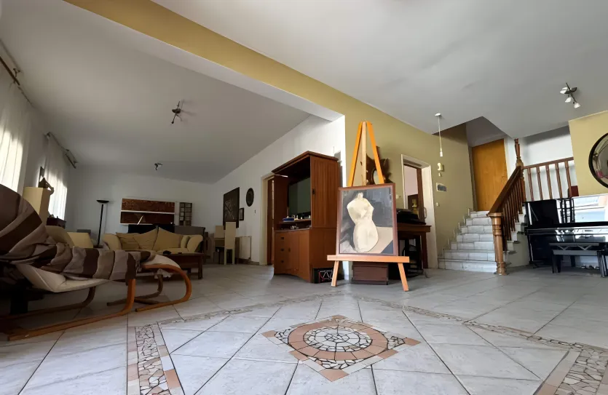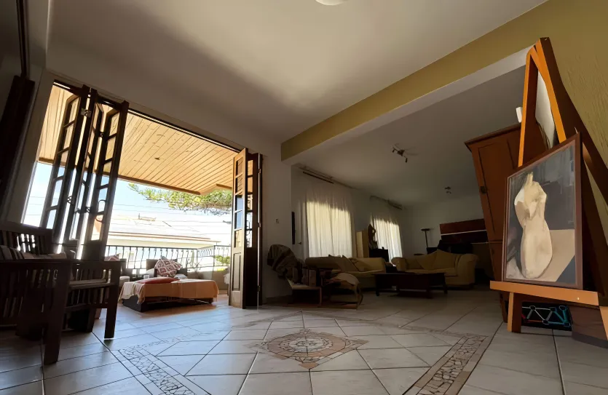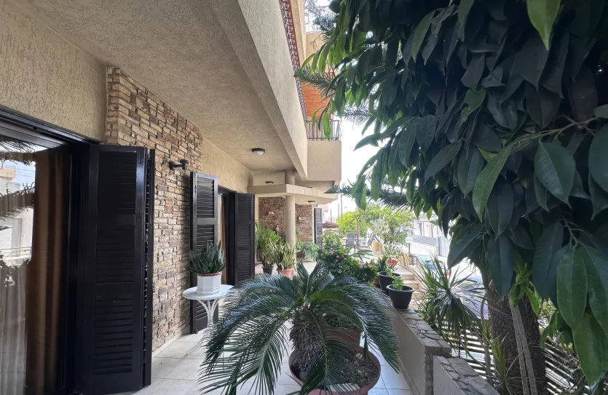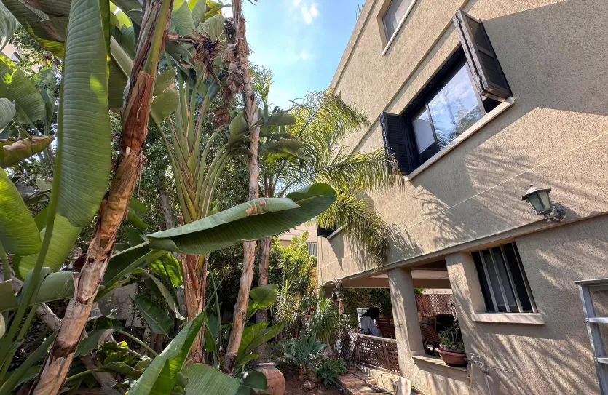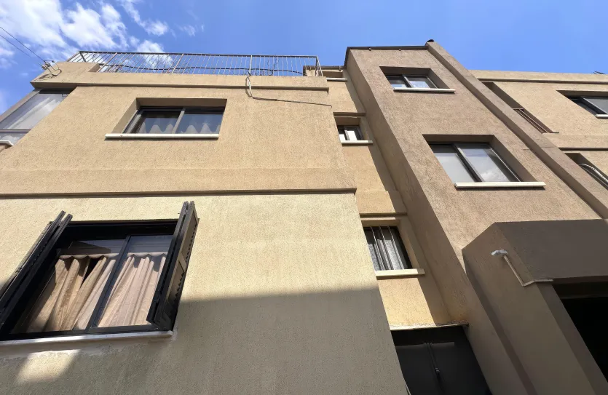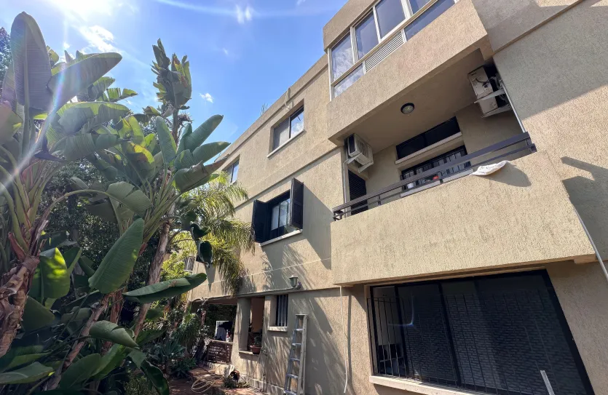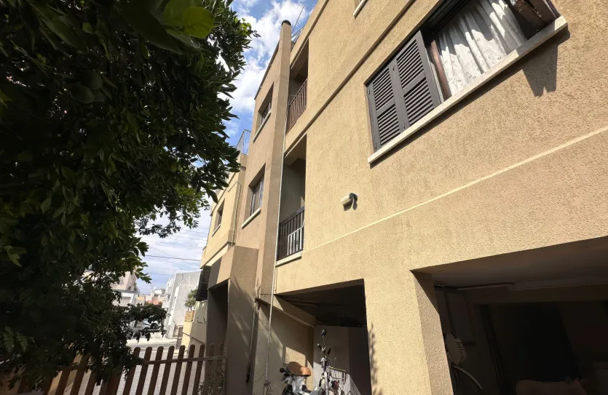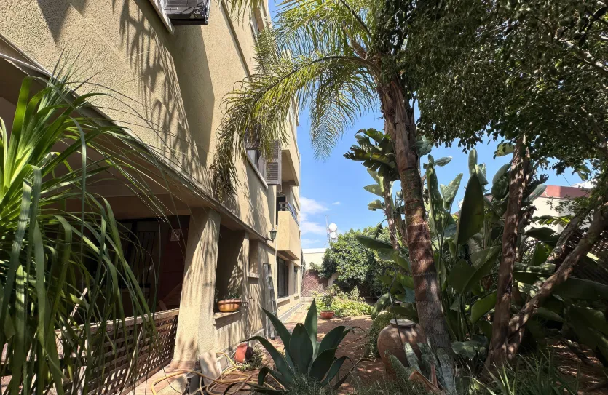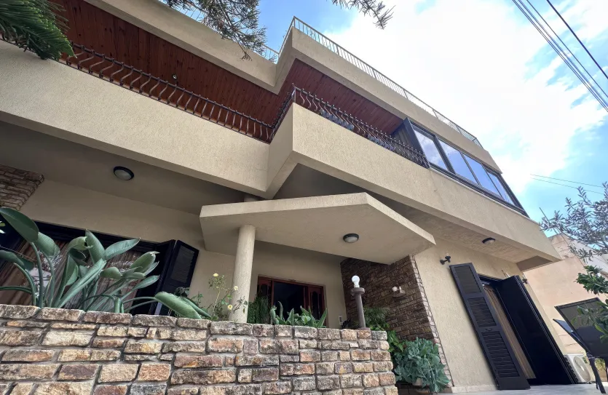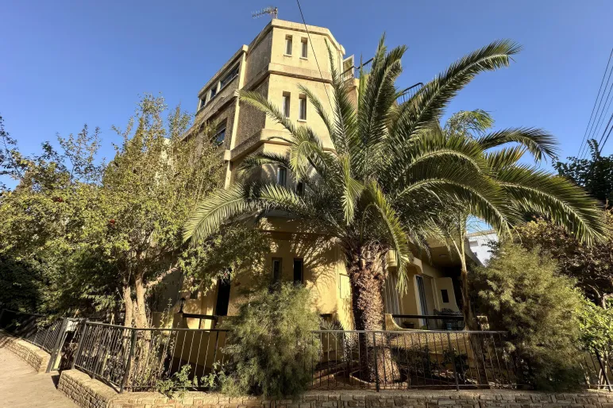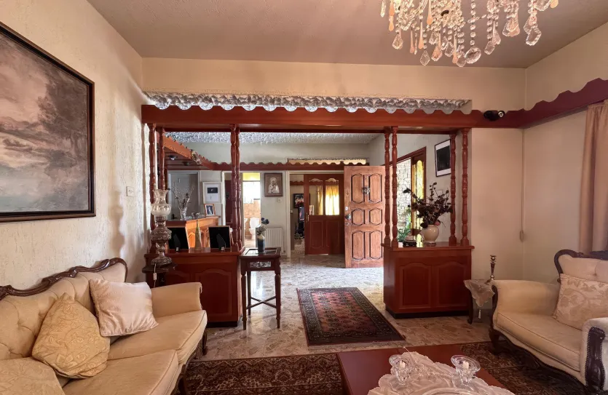
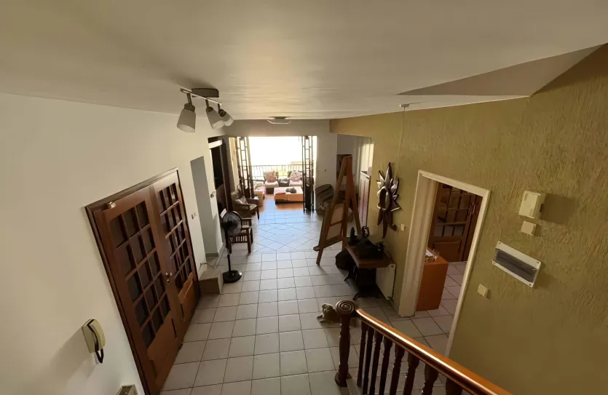
- 440
- m²
Residential building in Kapsalos (ID 16475)
Property description
This property is located in the desirable Kapsalos area of Limassol on a generous 524 m² plot, featuring two spacious, well-maintained residences with a combined covered area of 440 m².
The ground floor residence includes three bedrooms, a semi-basement maid’s room, two living areas, a large kitchen with dining space, an office, and access to a private garden. The upper-level duplex offers three bedrooms (one en-suite), a double living room, a separate kitchen and dining area, an office, and a roof garden with BBQ facilities.
Located in the Ka4 planning zone, the property allows 120% building density and up to three floors. With 189 m² of unused density, there’s potential to add a full third floor—perfect for modern apartments or a luxury penthouse. Its prime location near Agias Fylaxeos Street and Makarios Avenue guarantees easy access to central Limassol and key amenities.
House 1 (ground floor): 235 m²
House 2 (duplex upper floor): 205 m²
Plot size: 524 m²
Property details
- Updated
- Year built
- Plot size
- 524 m²
- Residency by investment
- Yes
- Title deeds
- Yes
Price history
| Date | Event | Price |
|---|---|---|
| Price increase Price | €890,000 +2.3% 2,023 €/m² | |
| Price decrease Price | €870,003 -8.4% 1,977 €/m² | |
| Listed for sale | €950,000 2,159 €/m² |
Features
- Air conditioning
- Double glazed thermal aluminium windows
- Garden
- Parking space
- Roof garden
Your property specialist

