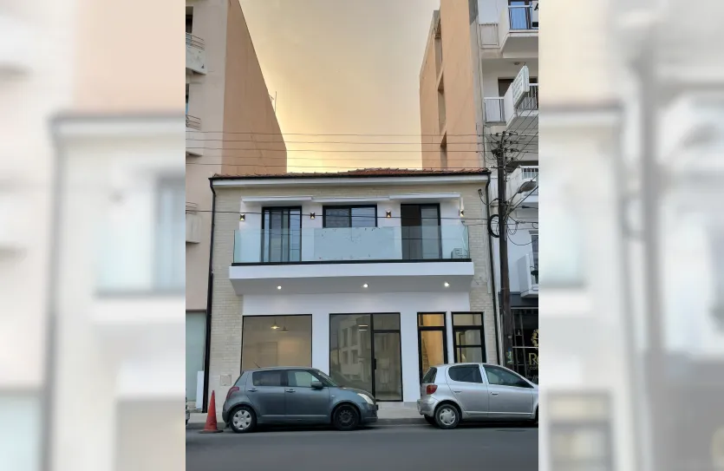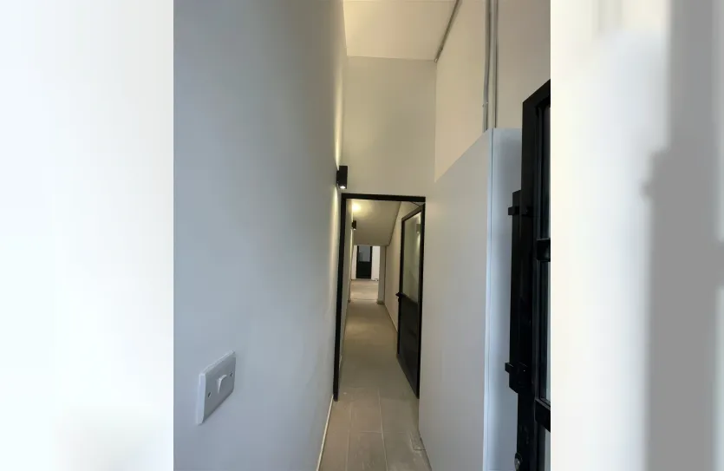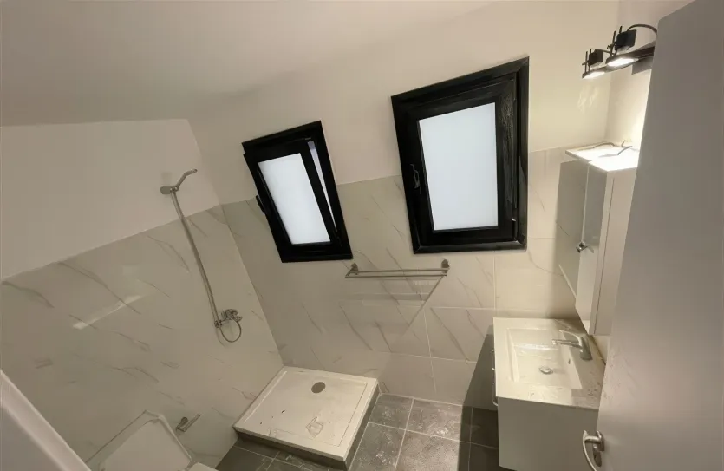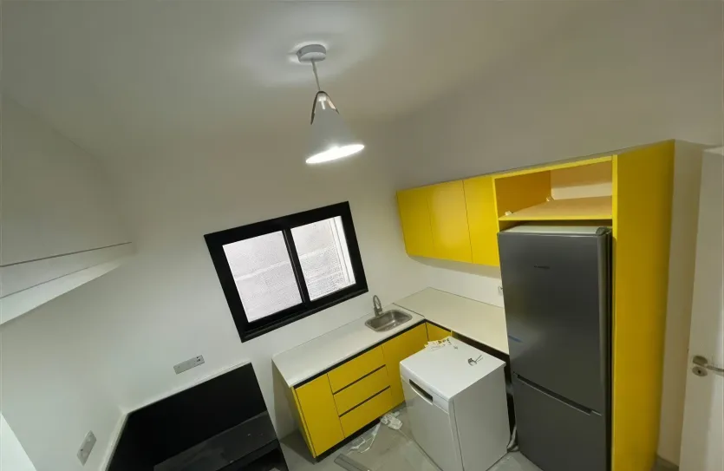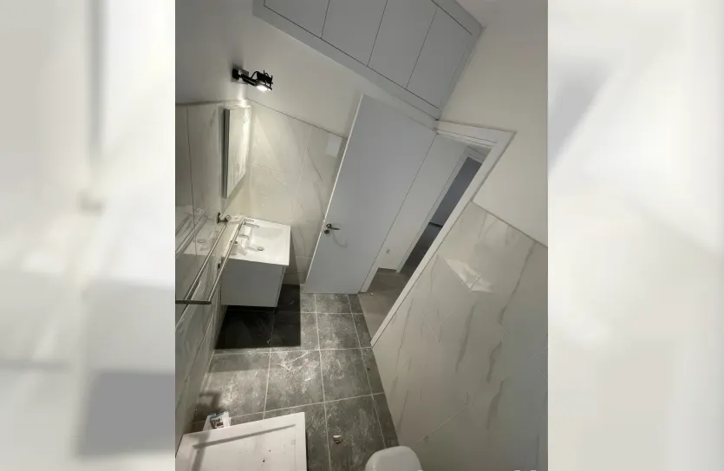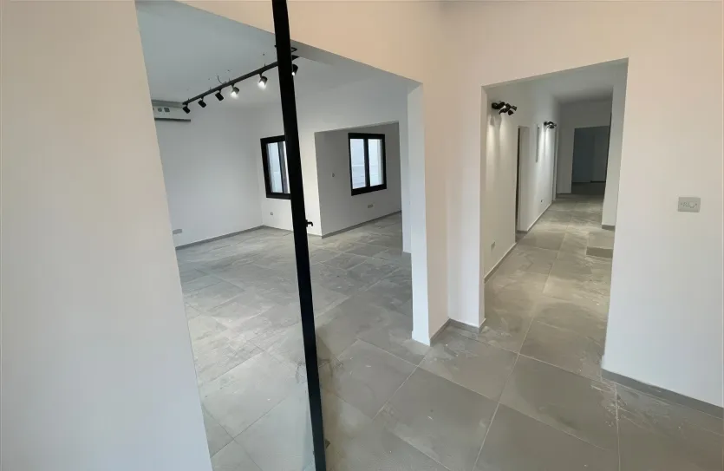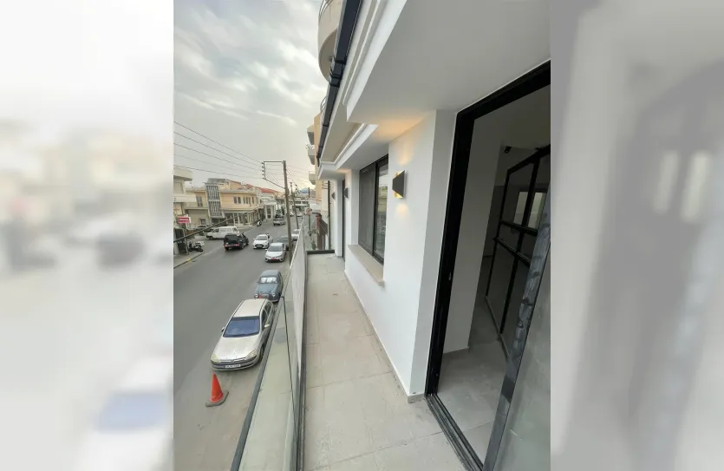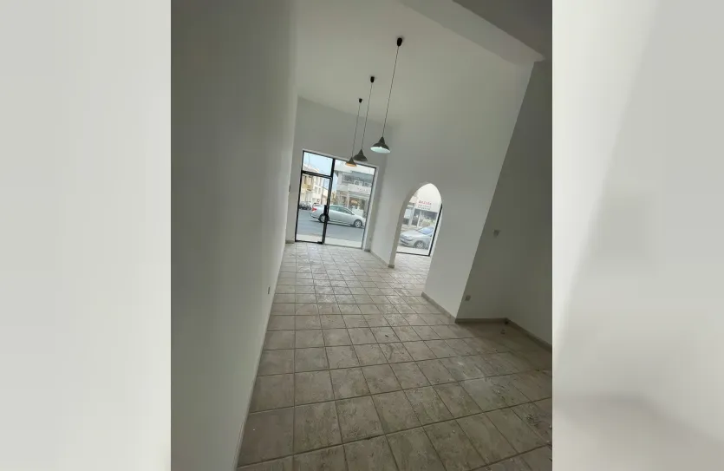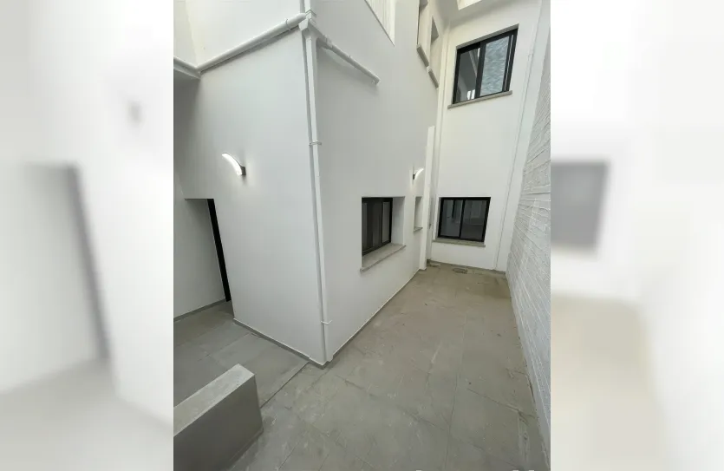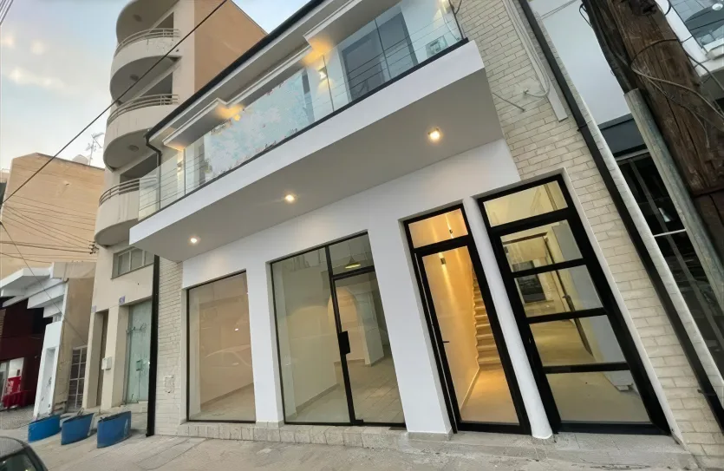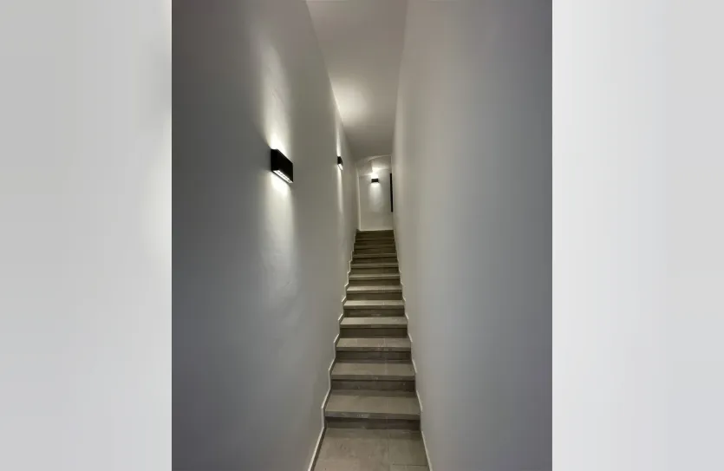Listing hidden
Sold
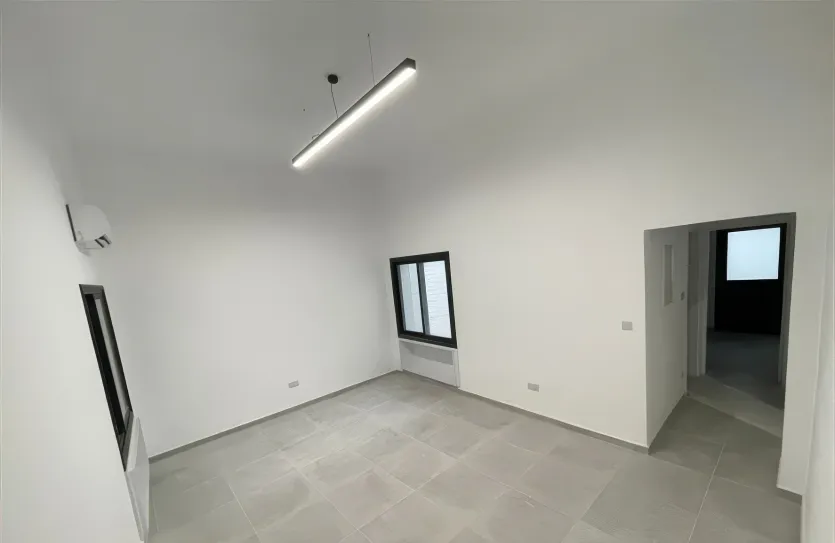
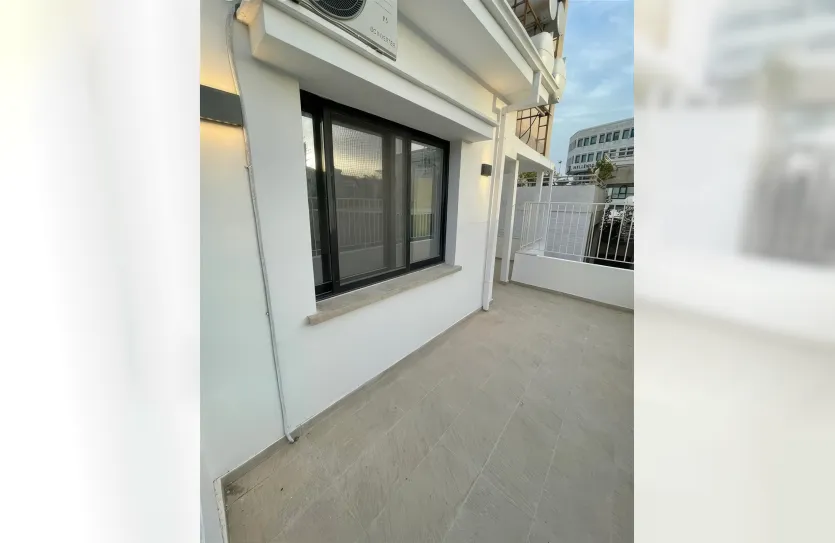
13
€1,250,000
3,064 €/m²
- 408
- m²
Sold Building
Agia Zoni, Limassol City, Limassol
Property description
This fully renovated building is located in the heart of the town, in Agia Zoni district.
The total area is 408 m², located on the land of 204 m², offering 2 floors and a shop, with 12 offices or rooms in total.
The building offers facilities such as 2 kitchens, 3 bathrooms, a server room area, a reception area on each floor, a shop and 4 verandas.
1st floor:
- A shop with 2 rooms, a kitchen and a toilet, with a separate entrance, facing the main street (approx. 60 m² covered area)
- An office or apartment with a separate entrance from the main street, 4 rooms, reception, kitchen, bathroom, 2 verandas, and corridors (approx. 100 m² covered area)
- Verandas of approx. 30 m²
2nd floor:
- An office or apartment with a separate entrance from the main street, 6 rooms, reception, kitchen, bathroom, toilet, 2 verandas, corridors, and a server area. (approx. 140 m²)
- Verandas of approx. 20 m²
Technical details: Urban zone:
- Pa4 maximum building factor: 240%
- Maximum coverage factor: 70%
- Maximum number of floors: 4
- Maximum height (metres): 13.1 metres
Extras:
- 2 WiFi connections with Cablenet
- 3 different EAC connections for the shop, 1st floor and 2nd floor
- New plumbing and electricity provisions
- New installation of windows, mosquito nets, tiles, 10 brand new AC units
- New kitchen appliances: kitchen counter tops, sinks, taps, 2 fridges and dishwasher
- New toilet appliances: counter tops, sinks, shower and toilet seats
- New lighting inside and outside
- New remote access panel for the reception management
Property details
- Updated
- Year built
- Title deeds
- No
Neighborhood
Approximate location in Agia Zoni, Limassol City, Limassol
