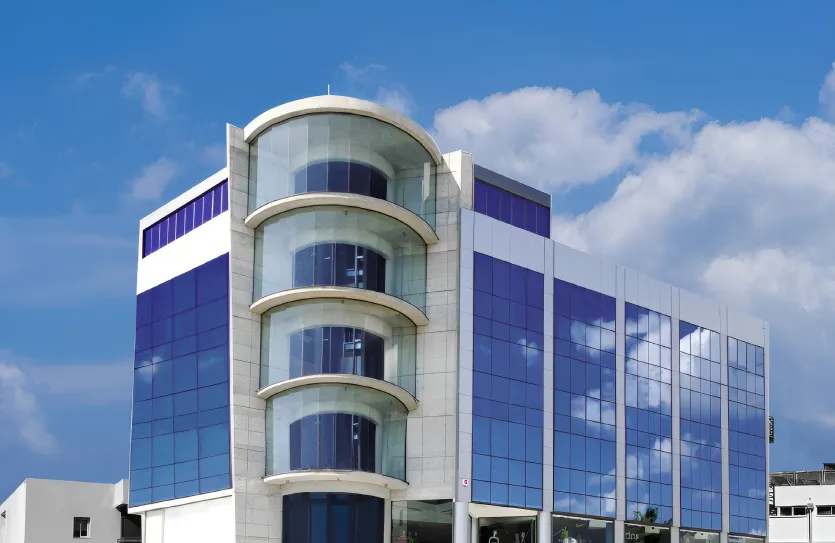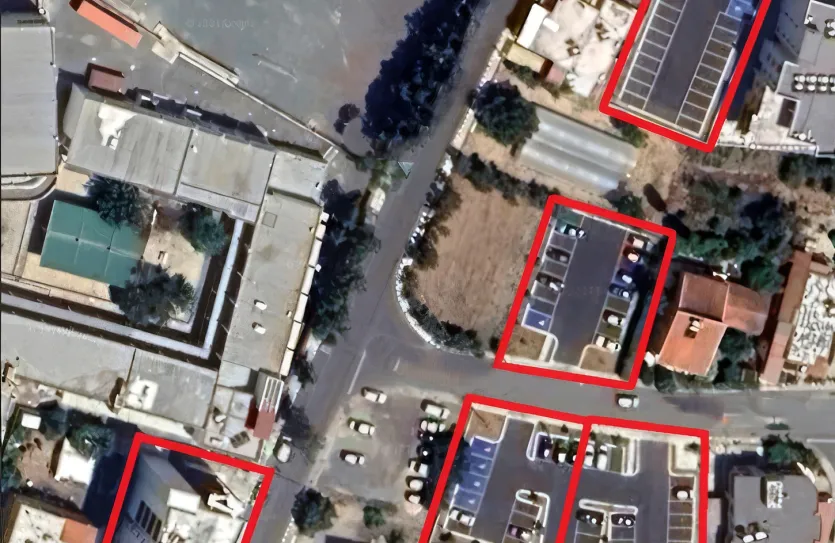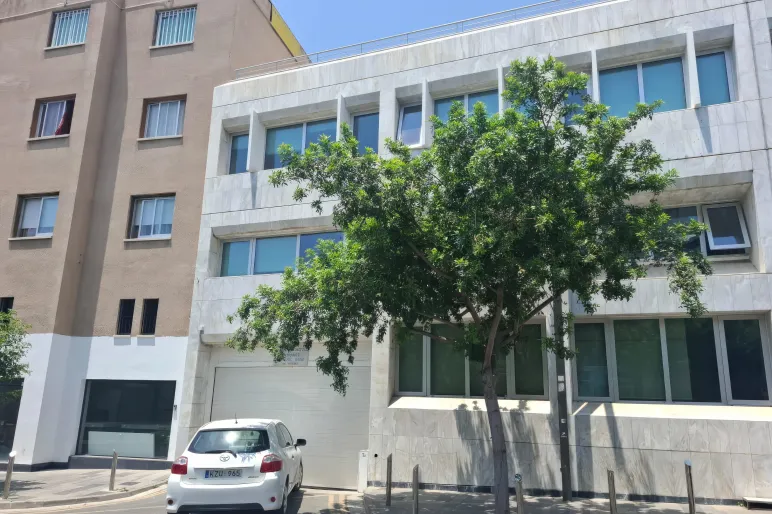Listing hidden
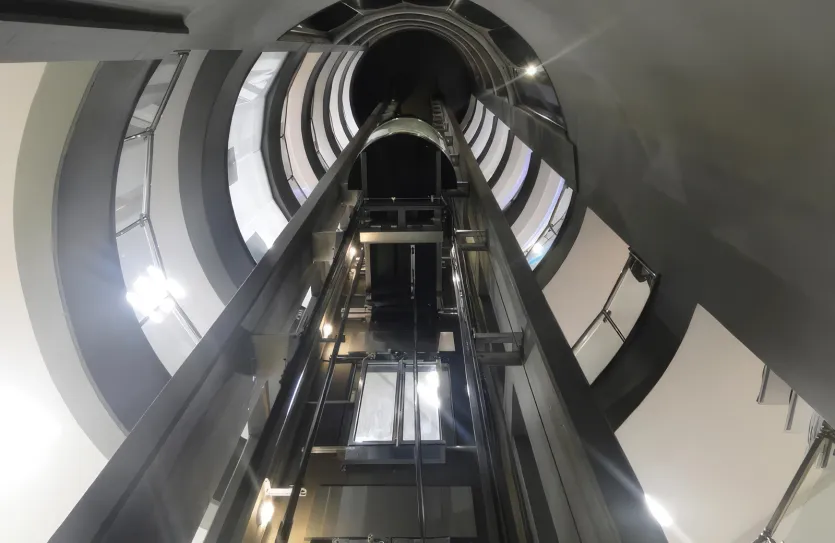
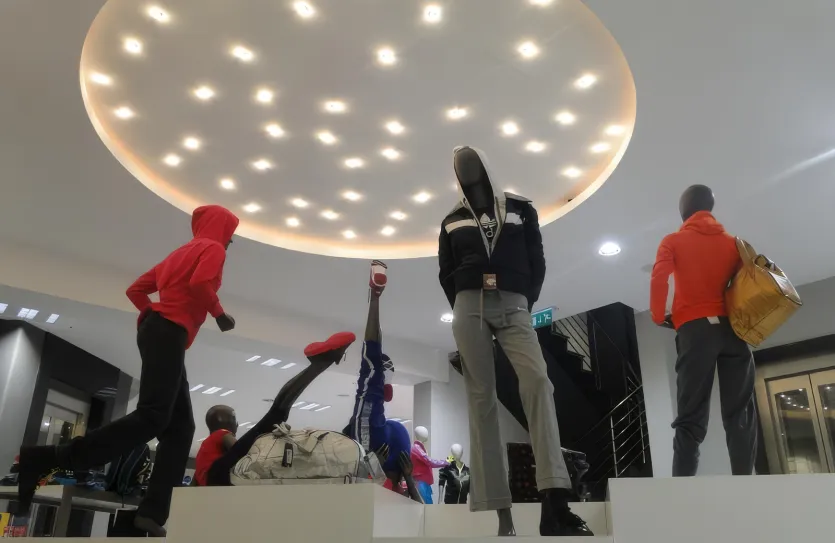
5
Floor plans
€27,000/month
7 €/m²
- 3,771
- m²
Building in Universal (ID 16697)
Universal, Paphos Town, Paphos
Property description
This exceptional 9-floor commercial building is situated in the prime Universal area of Paphos, close to all amenities and business services. The development spreads across five plots in total. One plot has been utilised for the construction of the building itself, while the remaining four plots collectively provide space for 72 parking spots.
Each floor features a spacious open-plan layout without central columns, offering improved flexibility for interior arrangements. Structural integrity is maintained through strategically placed load-bearing walls, allowing for a modern aesthetic and efficient use of space.
Extra features:
- 2 Elevators (including 1 panoramic)
- 2 Emergency staircases (1 indoor, 1 outdoor)
- 10 toilets/2 bathrooms
- Roof garden
- Extensive emergency fire systems
- Server room
- KNX lighting control system
- Integrated sound system
Internal area: 2,512 m²
Storage area: 849 m²
Covered veranda: 60 m²
Common areas: 350 m²
Plot size: 3,176 m²
Property details
- Reviewed
- Year built
- Covered veranda
- 60 m²
- Storage area
- 849 m²
- Minimum rental period
- 1 year
Features
- Air conditioning
- Basement
- Double glazed thermal aluminium windows
- High-quality kitchen cabinets & wardrobes
- High-quality sanitary ware
- Lift
- Parking space
- Roof garden
Your property specialist

Rebecca Papatheodoulou
Property consultant at DevelopersCyprus
Neighborhood
Approximate location in Universal, Paphos Town, Paphos
