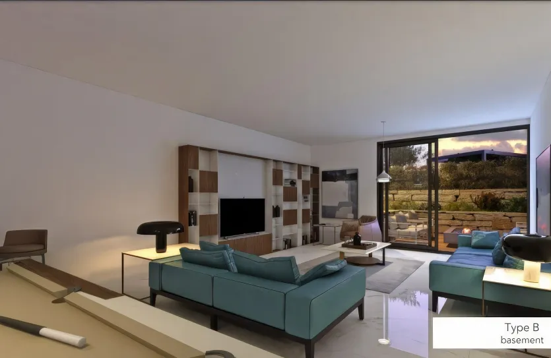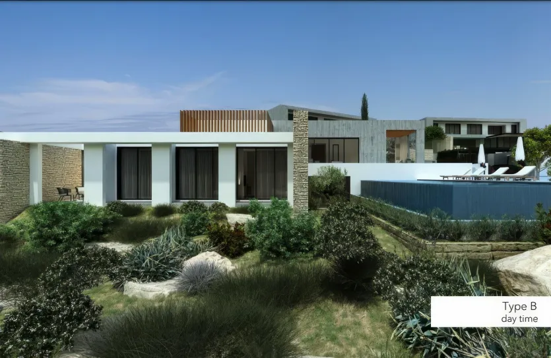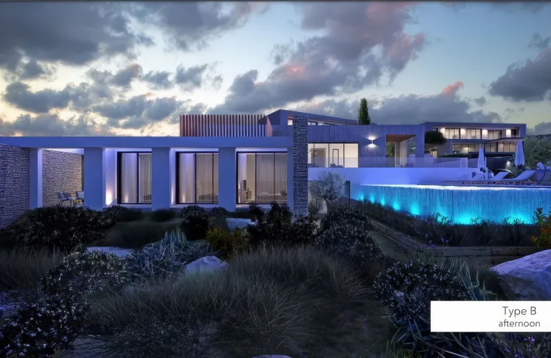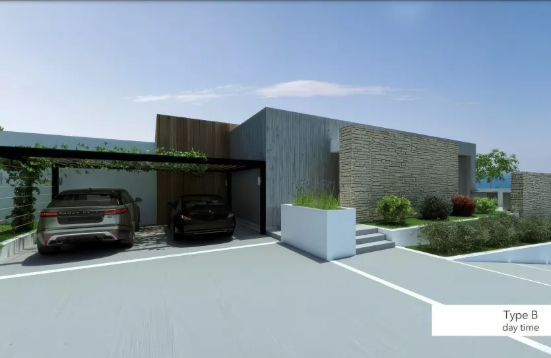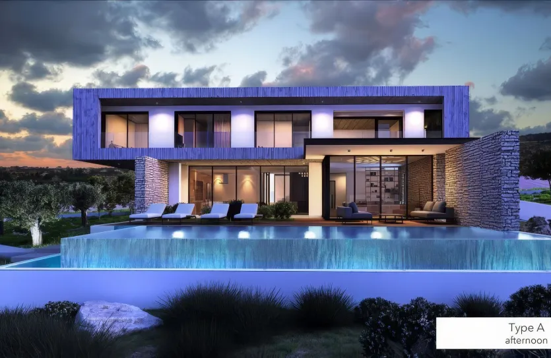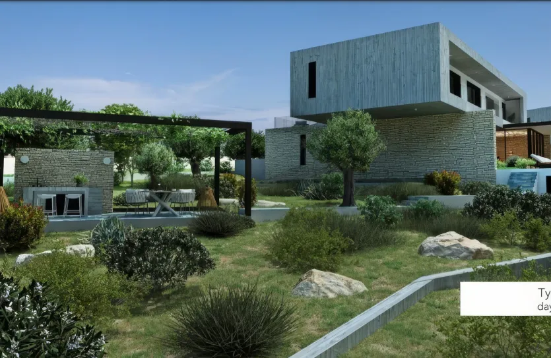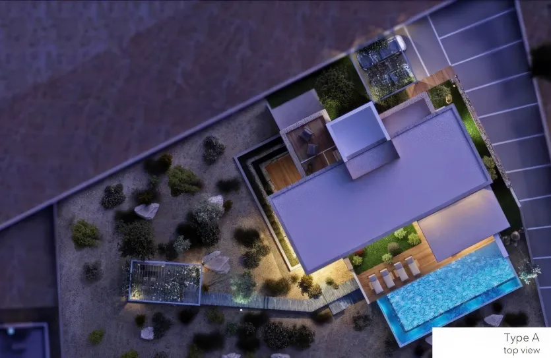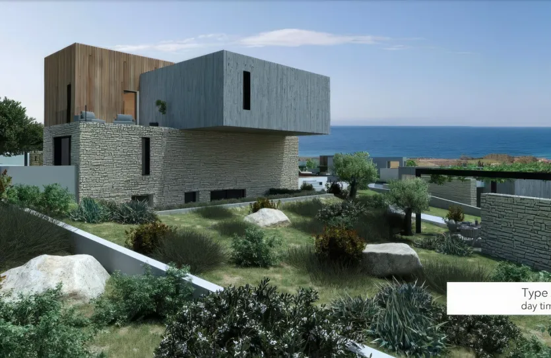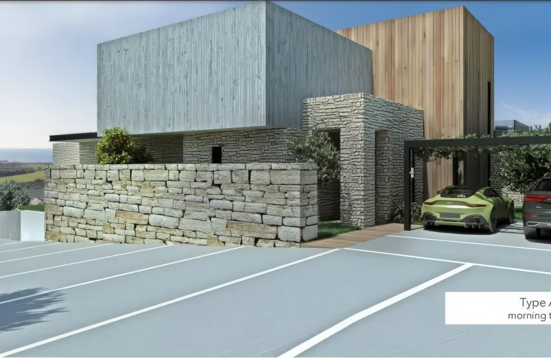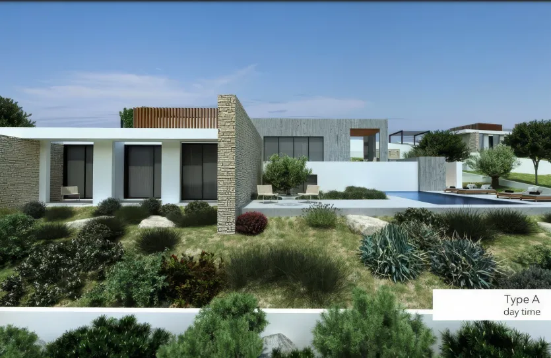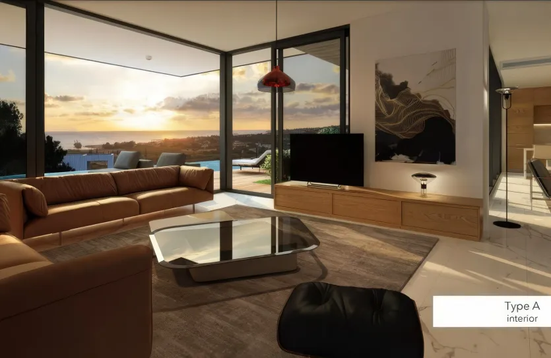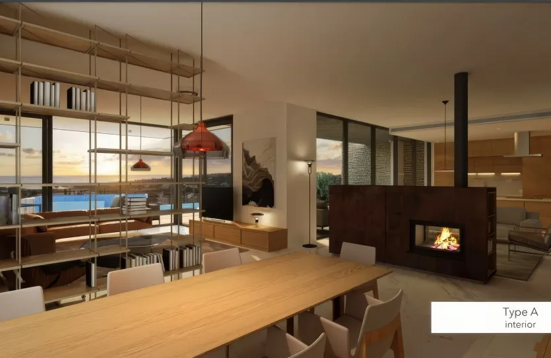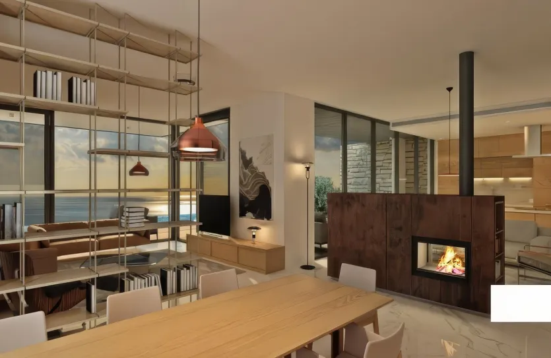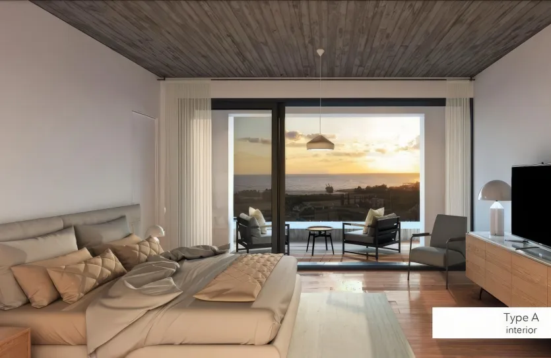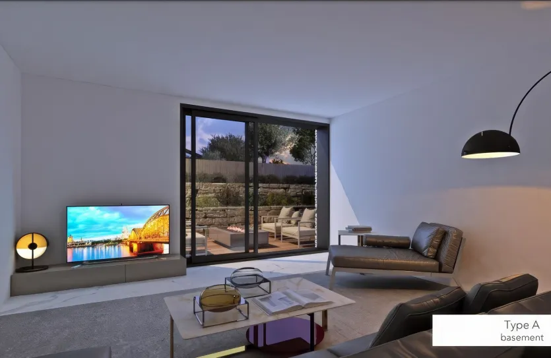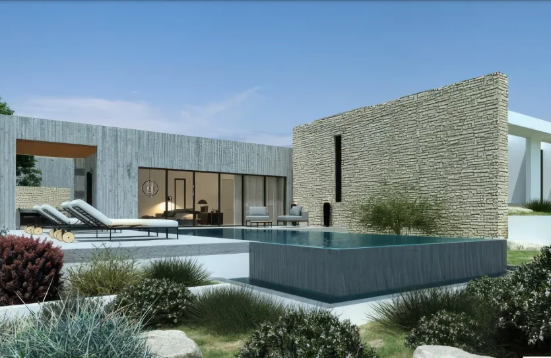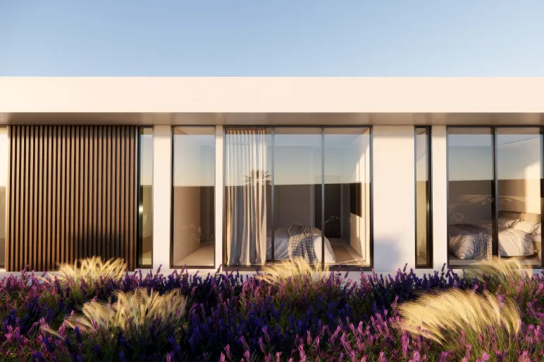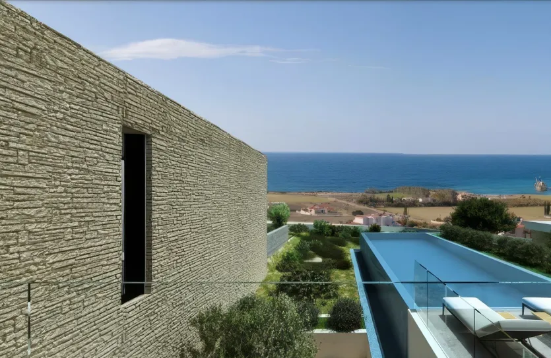
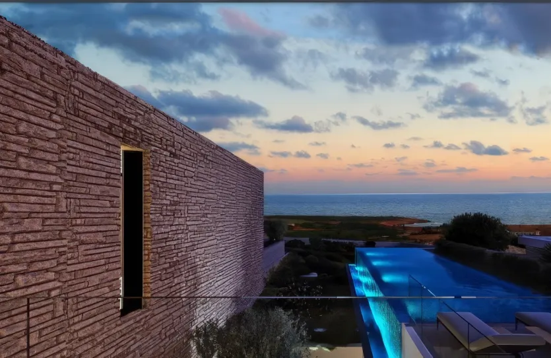
- 6
- beds
- 6
- baths
- 294
- m²
Sold 6 bedroom villa
Property description
The development will be contemporary, spaciously designed and landscaped, providing easy accessibility, privacy and relaxing Mediterranean living, with all the convenience of nearby area amenities. The development will consist of nine individually high-quality villas – seven split level villas with five bedrooms each – two two level villas with six bedrooms each. The villas will be built on a vantage point, each with panoramic views and a private garden. Their location is exceptional. To complement their imposing position, the villas will be of contemporary, fine design. Their lines will be clean and harmonious, offering residents total luxury, elegance and privacy. Each villa will have a landscaped garden, pool, verandas and paved patios. The rooms will be well proportioned, light, and finished in calm, neutral colours. The kitchen will have designer fittings, recessed lighting, granite worktops and integrated appliances. Bathrooms will be modern and sleek.
Project location
The project is situated in the prime area of Coral Bay with spectacular sunsets and sea views. It has some of the most spectacular coastlines of Cyprus. Whilst the development is positioned in a quiet, tranquil position, the award-winning Coral beach is no more than a five-minute stroll, whilst the restaurants and amenities can be reached in just a few minutes. This site is in the most sought-after location with Sea Caves area offering wonderful homes and significant investment opportunities.
Airport 30 km, supermarket 2 km, beach 600 m, pharmacy 3 km
Luxury villas finishes
Internal features:
- Solid Iroko wood entrance door
- Imported marble on floors, stairs and bathrooms
- Designer kitchen
- Quality veneered wooden cupboards doors and wardrobes
- Granite kitchen worktops
- Natural solid oak wood parquet floor in bedrooms
- Double glazed windows with aluminum frames
- Hansgrohe mixers
- Duravit toilets with wall mounted Geberit flush system
- Under floor heating (heat pump operated)
- Fully air–conditioning- vrv system
External features:
- External walls will be partly on traditional stone cladding, wood cladding and fair face concrete
- Karisto flagstone on verandas and balconies
- Large overflow swimming pool
- Italian mosaic swimming pool tiles
- Swimming pool surrounded by wooden decking
- Custom bbq area ▪ Landscaped lush garden with irrigation system
- Spacious double parking area
- Balustrade of laminated glass
Other features:
- Smart house – lighting system
- Solar system for heating water
- Pressurized water system
- Top – quality electrical appliances (optional – extra cost)
- Full branded furniture package (optional – extra cost)
6 bedroom
Plot area: 1529 m²
Total built area: 492 m²
Internal area: 294 m²
Basement: 104 m²
Covered veranda: 94.24 m²
Uncovered veranda: 91.25 m²
Pool area: 48 m²
Other types available
Delivery: 12 months from the date of signing the contract
Property details
- Updated
- Plot size
- 1,529 m²
- Covered veranda
- 104 m²
- Uncovered veranda
- 91.25 m²
- Title deeds
- No
Features
- Air conditioning
- Basement
- Double glazed thermal aluminium windows
- Garden
- Gated complex
- High-quality kitchen cabinets & wardrobes
- High-quality sanitary ware
- Marble floors
- Modern design
- Overflow pool
- Storage room
- Underfloor heating
- VRV systems
