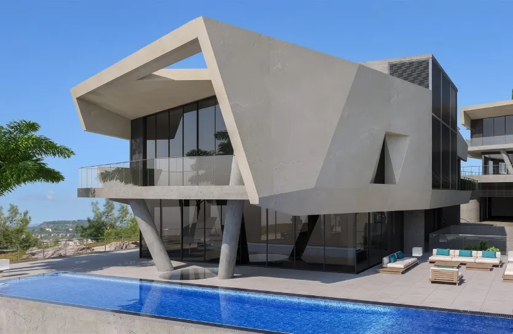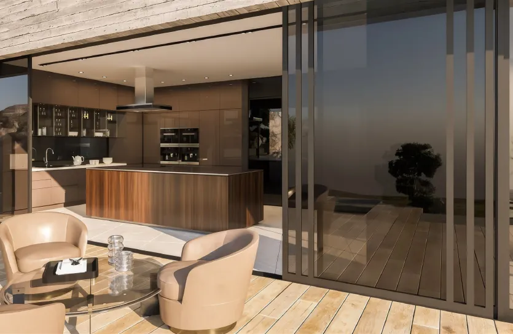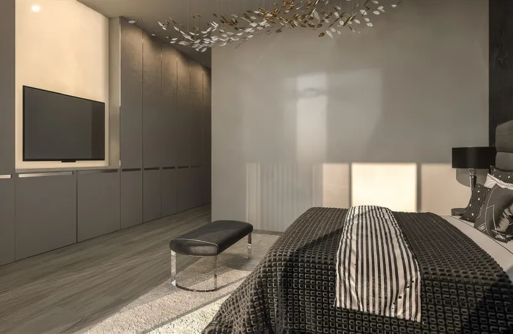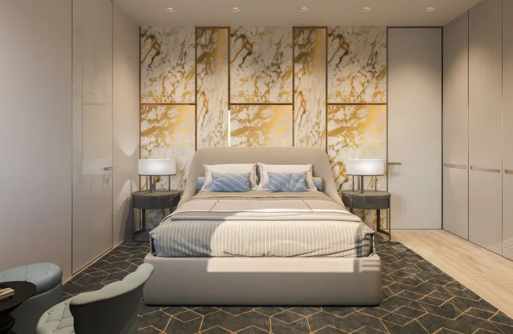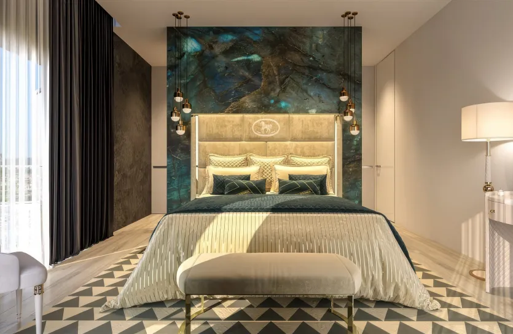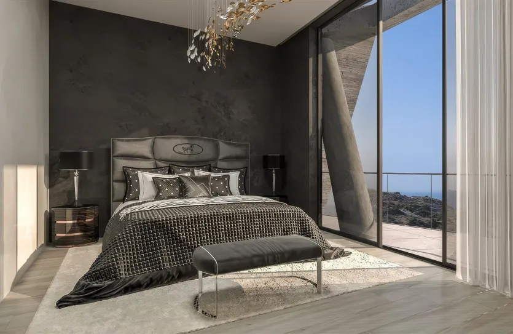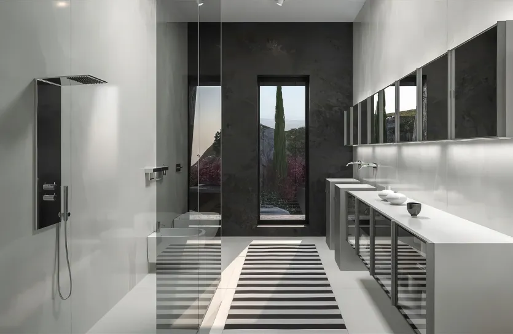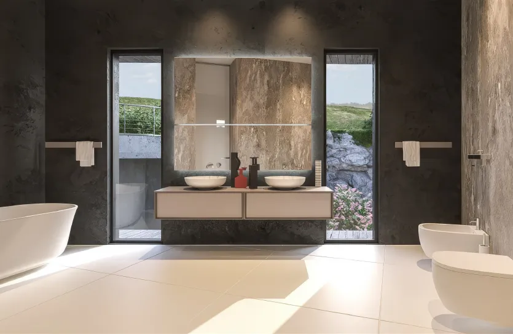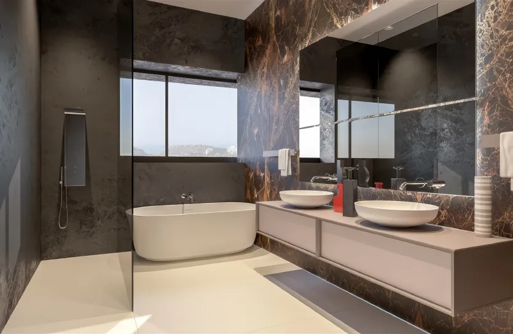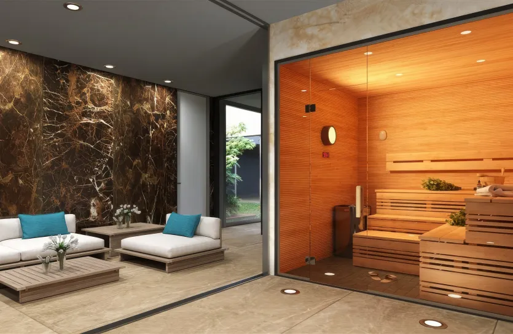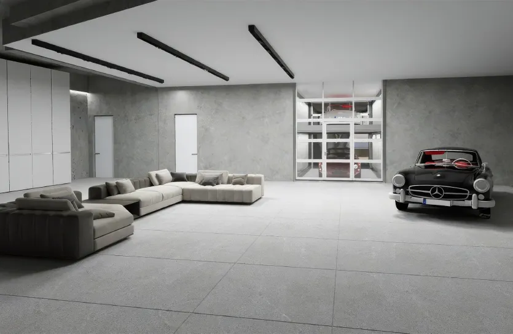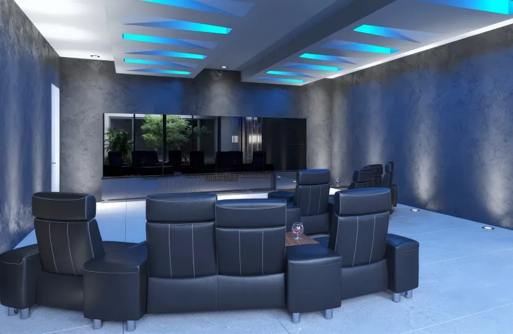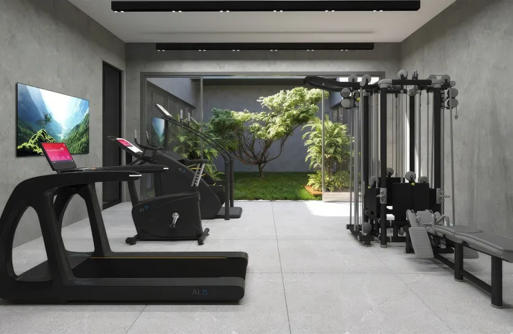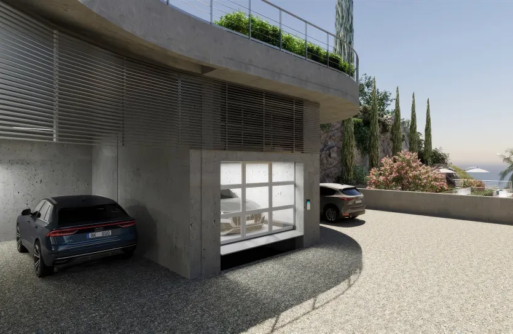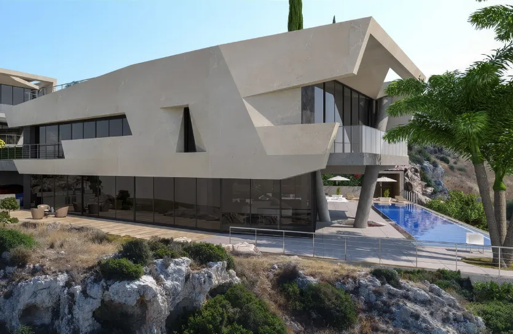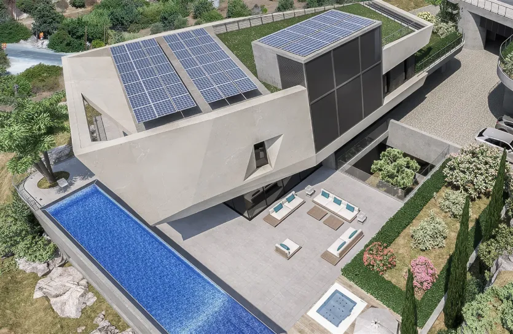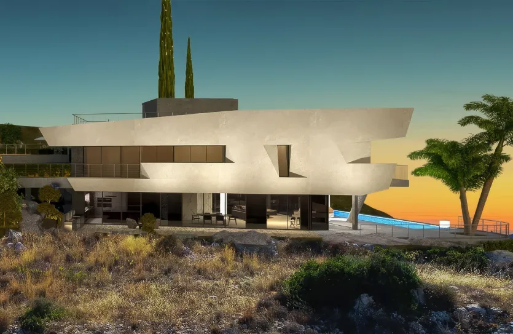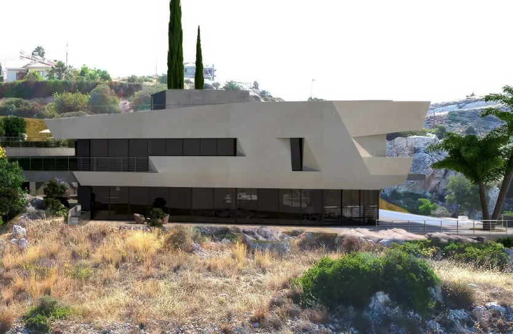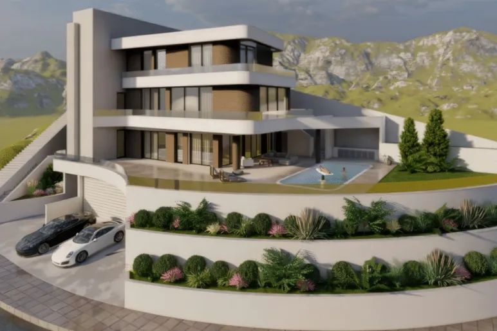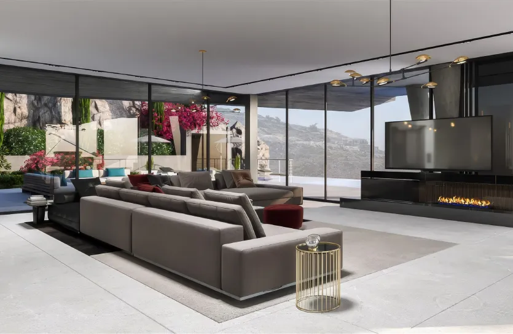
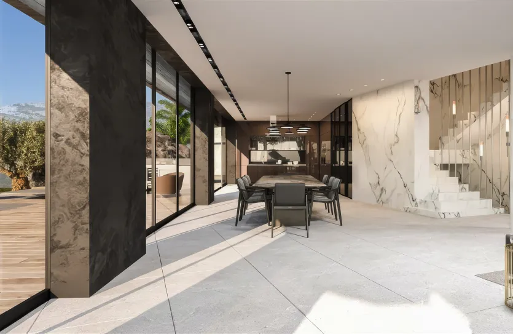
- 6
- beds
- 5
- baths
- 775
- m²
6 bedroom villa in Agios Tychonas (ID 15364)
Property description
A new project of two luxurious villas is situated in the prestigious Agios Tychonas area of Limassol, with equally easy access to the beach and the city centre.
Located on the top of the hill, it offers a magnificent view of Agios Tychonas village and surrounding mountainous areas, and the sea.
The huge basement is built within the rock formation of the land.
Fully equipped parking for 6–8 cars has been implemented at this level.
An open plan, fully equipped gym full of modern equipment and floor soundproofing is the perfect escape for a personal workout.
An additional luxury to this gym is the comfortable spa, which includes a sauna room, a Jacuzzi and a Hammam bath for relaxation and wellness.
A unique feature at this level of the house is the emergency/panic room.
A strongly protected room is constructed for shelter from natural disasters such as earthquakes or other threats.
Entering the ground floor, one is welcomed by a modern minimalistic open space, which comprises the living, dining and kitchen area.
All areas open up through glass doors to the veranda, offering an abundance of openness.
Accessible via staircase or lift, the first floor consists of four en suite bedrooms.
All rooms are bright, airy and sun filled as they have large ceiling-to-floor glass doors, which offer a breath-taking view.
Upon need, lavish long curtains and blackout screens can turn these rooms into total darkness.
Both villas include landscaped gardens and covered verandas, while the 6-bedroom properties also have heated 20 metres length swimming pools ready for training all the year.
Technical specification:
- Underfloor heating for each floor, air heat pumps, diesel heater, solar water heater, control units from Siemens
- 3-phase photovoltaic hybrid system, 15 kW
- Alarm system, CCTV cameras, server room, electrical provisions for smart home
- Equipped gym, spa unit, sauna and Jacuzzi/hot tubs
- Heated swimming pool 20 metres length, ready for salt water, electrical heat pump, safety cover
- Covered parking in the basement, 6 parking slots, car elevator, 2 guest parking
Basement: 350 m²
Ground floor: 195 m²
First floor: 230 m²
Roof garden: 265 m²
Plot area: 880 m²
Property details
- Reviewed
- Completion date
- Plot size
- 880 m²
- Energy class
- A
- Residency by investment
- Yes
- Title deeds
- No
Features
- Air conditioning
- Basement
- Central heating
- Covered parking
- Double glazed thermal aluminium windows
- Garden
- Gym
- High-quality kitchen cabinets & wardrobes
- High-quality sanitary ware
- Laundry room
- Lift
- Modern design
- Private pool
- Roof garden
- Sauna
- Security alarm system
- Storage room
- Underfloor heating
- VRV systems
Your property specialist

