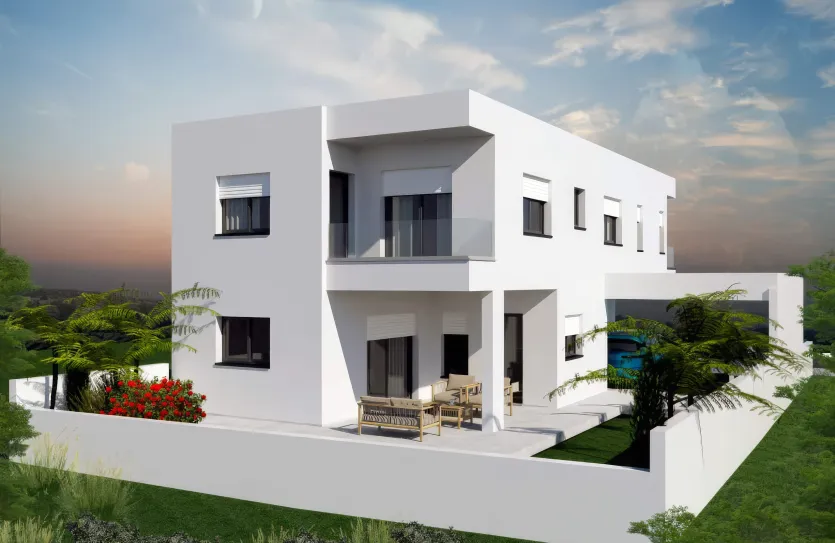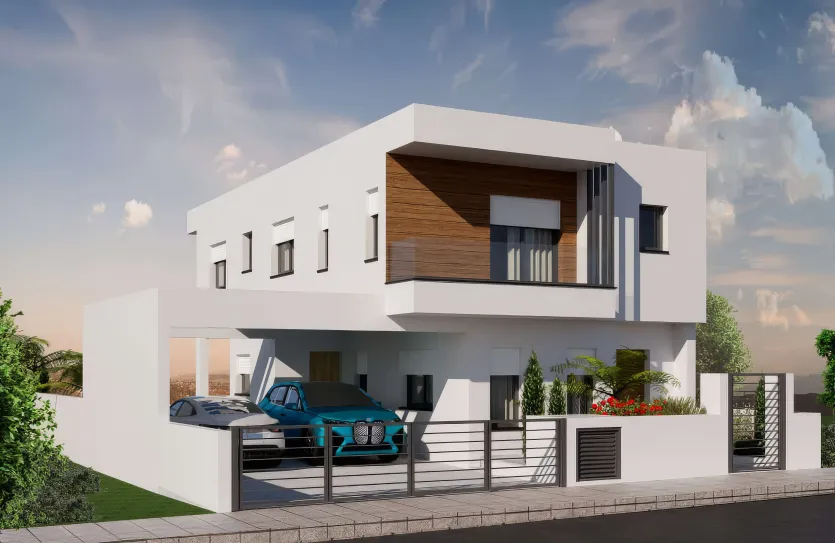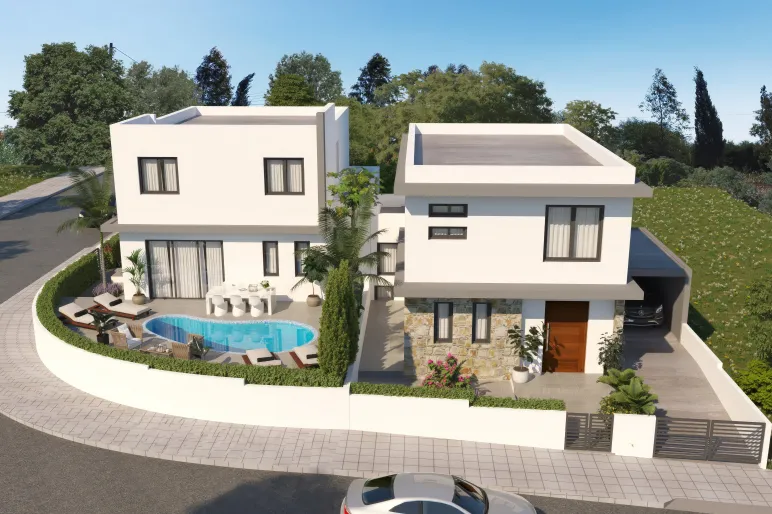Listing hidden
Sold

2
Floor plans
€495,000
2,045 €/m²
- 4
- beds
- 3
- baths
- 242
- m²
Sold 4 bedroom villa
Kato Polemidia, Limassol
Property description
This spacious 4-bedroom house is located in Kato Polemidia, Limassol, offering a modern and functional layout spread across two floors. On the ground floor, the open-plan design combines a living room and dining area, seamlessly flowing into a kitchen. There is also a guest toilet on this level.
On the first floor, the property features four well-sized bedrooms, including a master bedroom with an en-suite bathroom. A family bathroom is also on this floor. The first floor opens onto a covered veranda, ideal. Outside, the property includes a well-maintained garden and two parking spaces – one covered and one uncovered.
Extra features:
- Photovoltaic system
- German system pipe in pipe
- Covered parking space
Internal area: 187 m²
Covered veranda: 25 m²
Uncovered veranda: 30 m²
Plot size: 264 m²
Property details
- Updated
- Completion date
- Plot size
- 264 m²
- Covered veranda
- 25 m²
- Uncovered veranda
- 30 m²
- Energy class
- A
- Title deeds
- No
Features
- Air conditioning
- Covered parking
- Double glazed thermal aluminium windows
- Garden
- Modern design
- Storage room
Neighborhood
Approximate location in Kato Polemidia, Limassol










