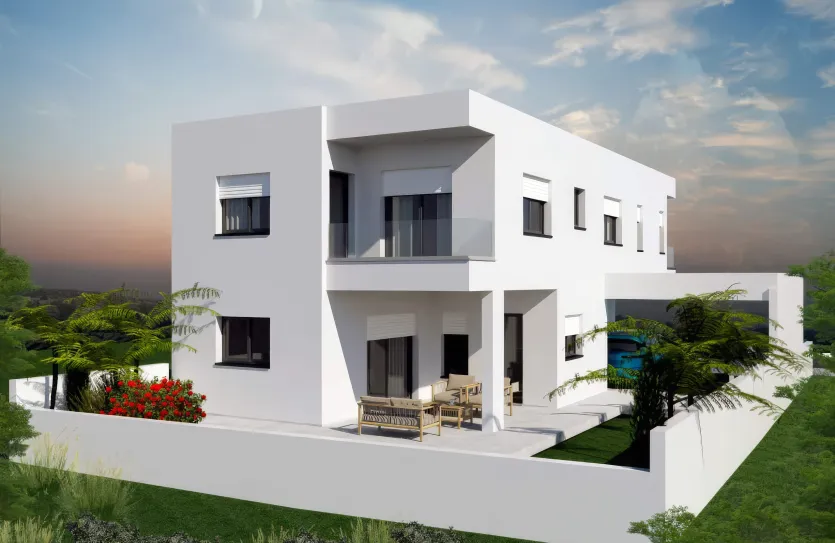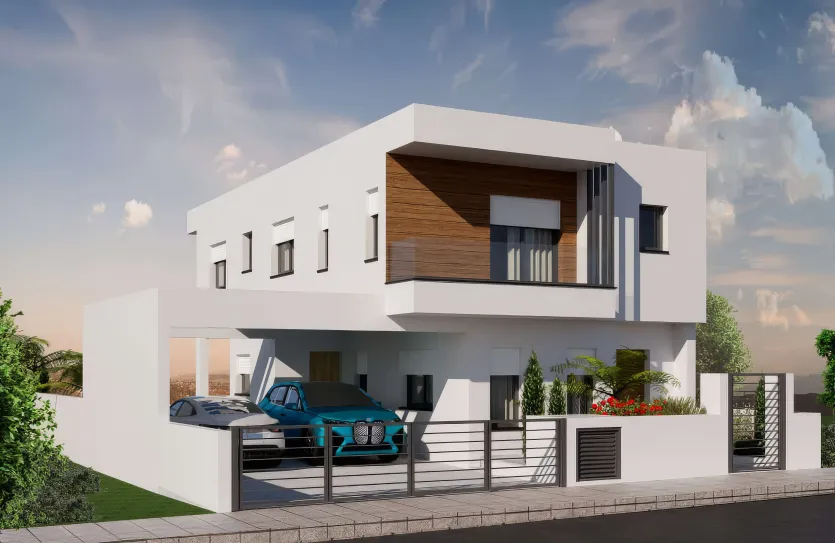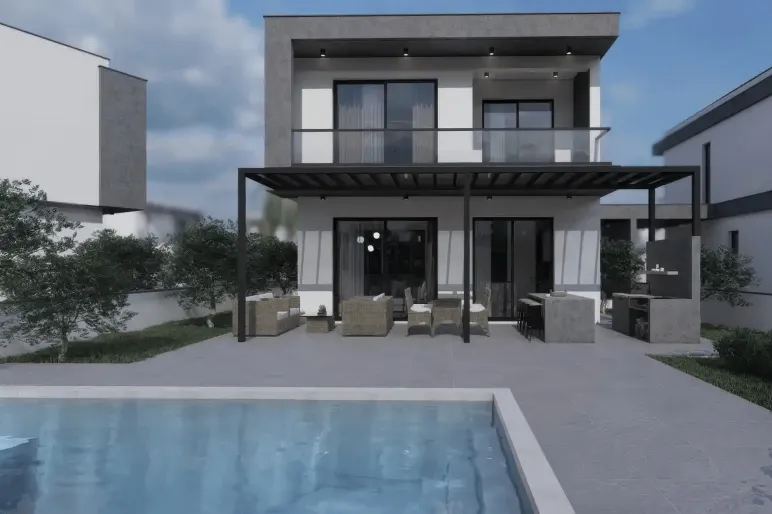€485,000
Listing hidden
Sold

2
Floor plans
€495,000
2,045 €/m²
4
beds
3
baths
242
m²
Sold 4 bedroom villa
Kato Polemidia, Limassol
Property description
This spacious 4-bedroom house is located in Kato Polemidia, Limassol, offering a modern and functional layout spread across two floors. On the ground floor, the open-plan design combines a cozy living room and dining area, seamlessly flowing into a kitchen. There is also a guest toilet on this level.
On the first floor, the property features four well-sized bedrooms, including a master bedroom with an en-suite bathroom. A family bathroom is also on this floor. The first floor opens onto a covered veranda, ideal Outside, the property includes a well-maintained garden and two parking spaces—one covered and one uncovered.
EXTRA FEATURES
- Photovoltaic system
- German system pipe in pipe
- Covered parking space
Internal area: 187 m2
Covered veranda: 25 m2
Uncovered veranda: 30 m2
Plot size: 264 m2
Property details
Updated
Sold July 30, 2025
Completion date
2026
Plot size
264 m²
Covered veranda
25 m²
Uncovered veranda
30 m²
Energy class
A
Title deeds
No
Features
- Air conditioning
- Covered parking
- Double glazed thermal aluminium windows
- Garden
- Modern design
- Storage room
Neighborhood
Approximate location in Kato Polemidia, Limassol
Nearest private schools
Distances to key places
Explore more homes for sale
Popular searches
See more
For sale in nearby areas
See more

