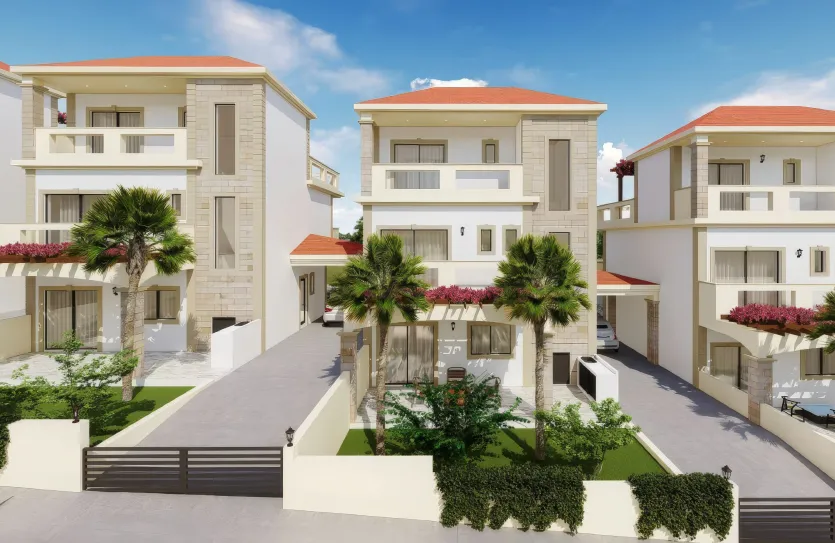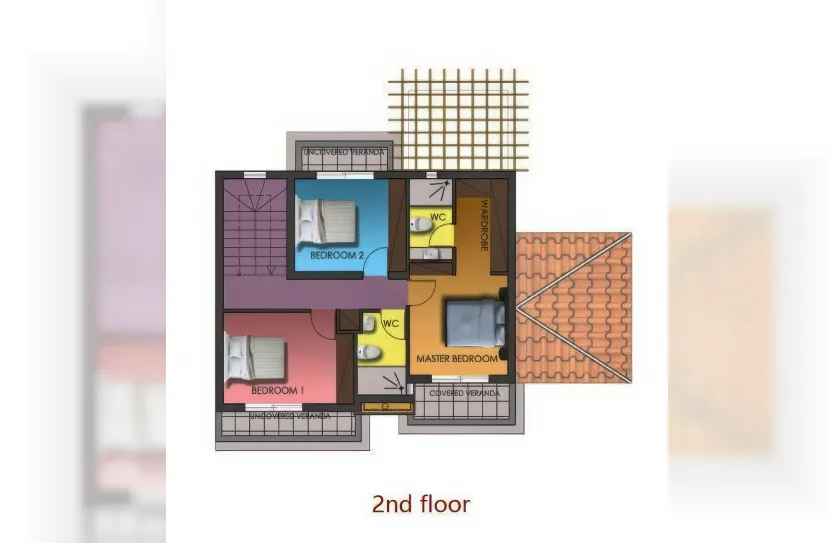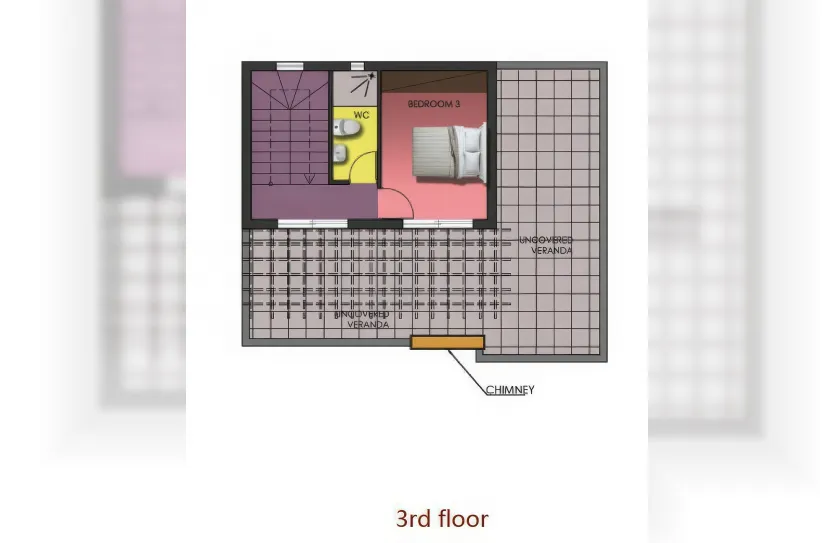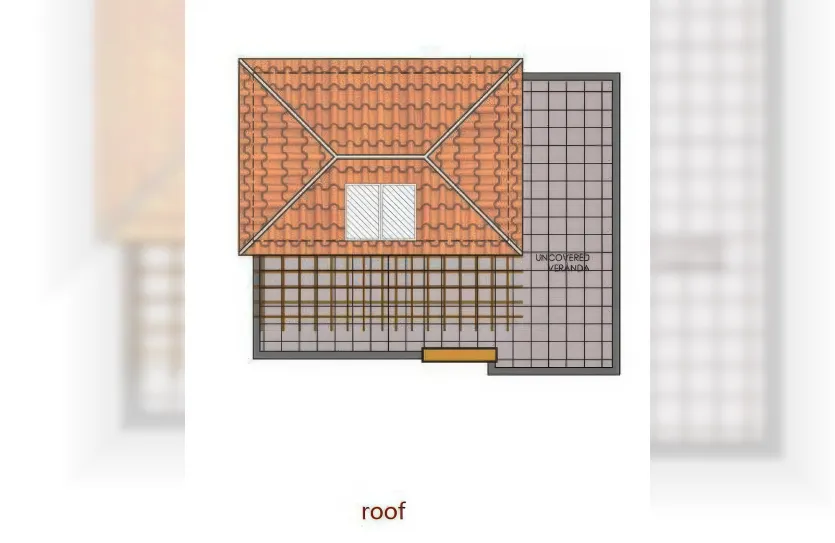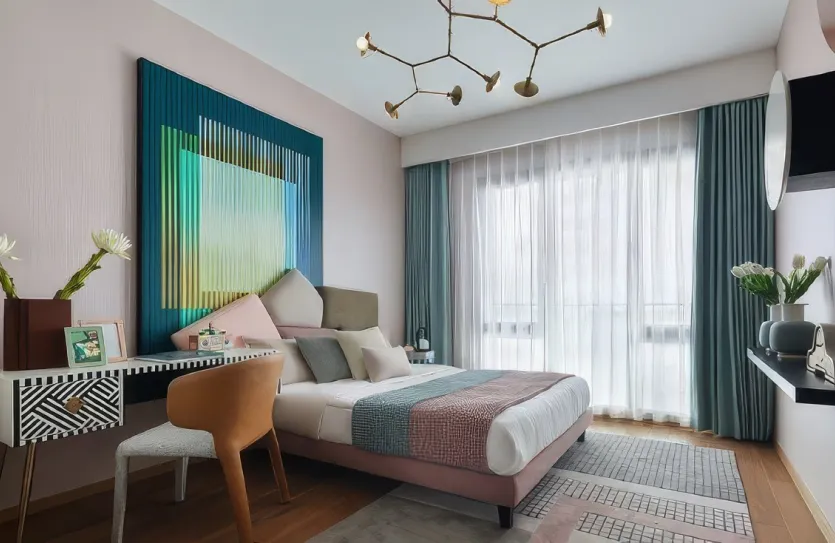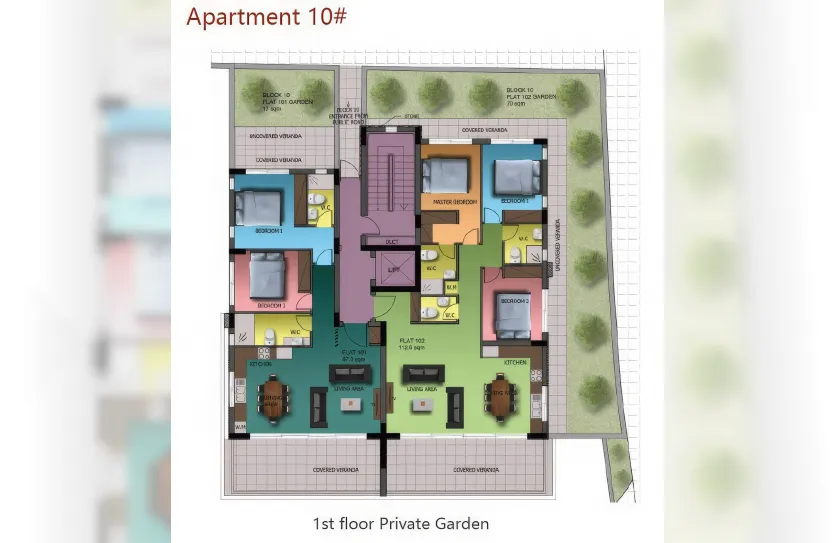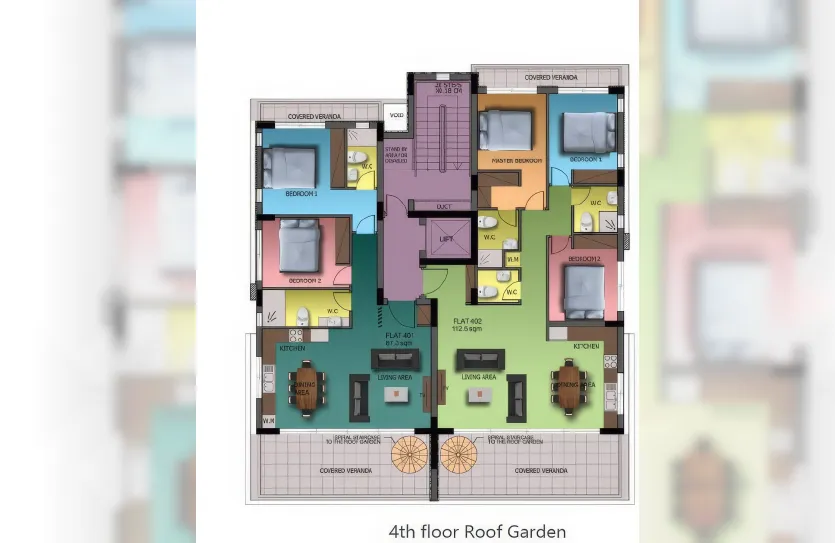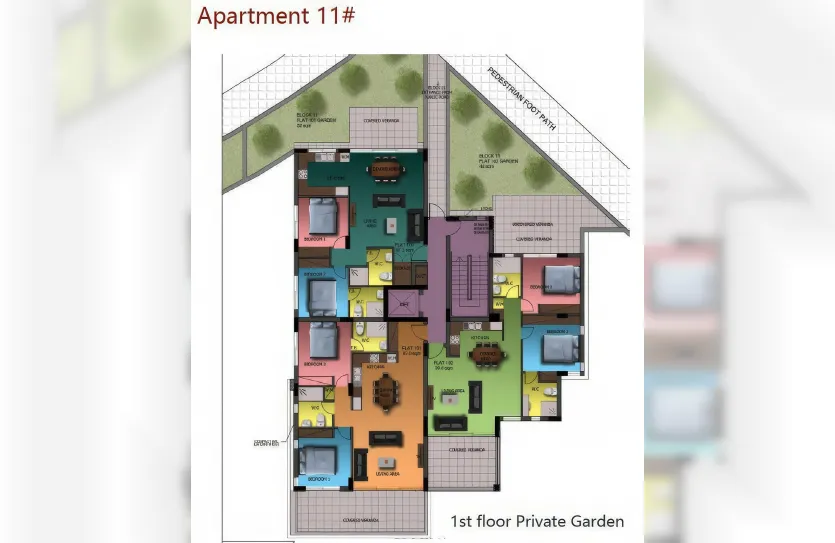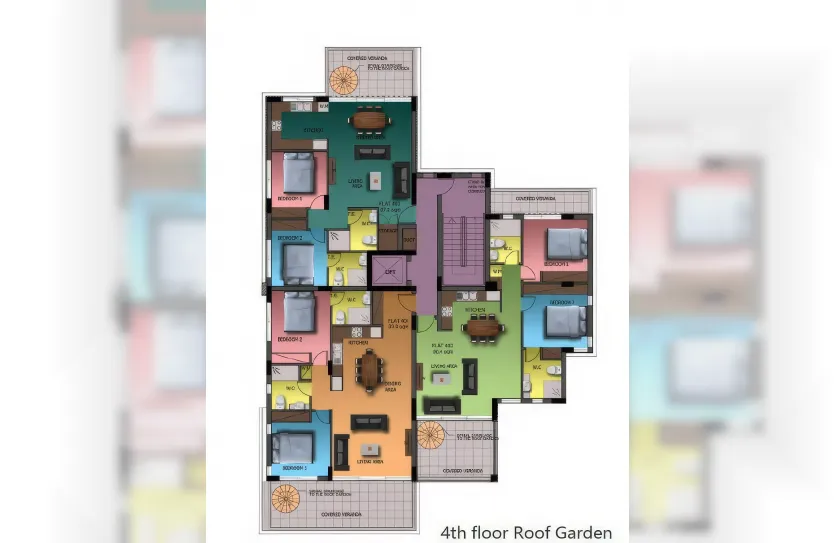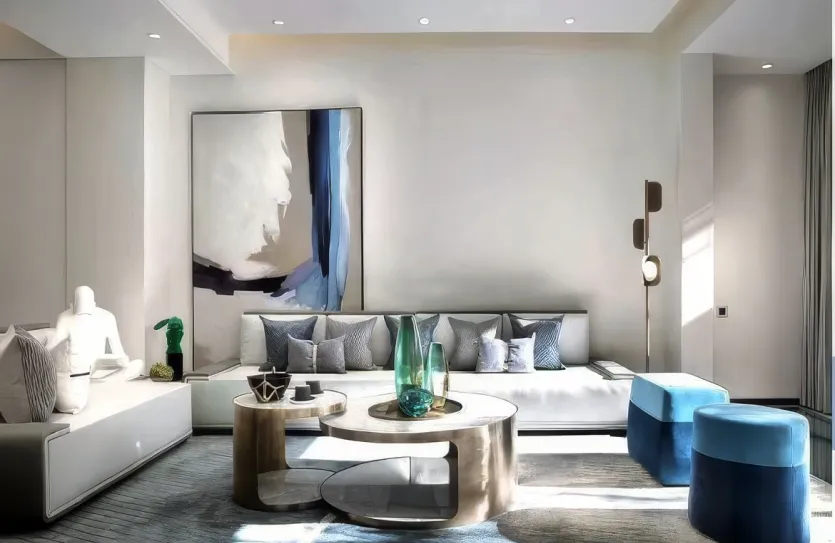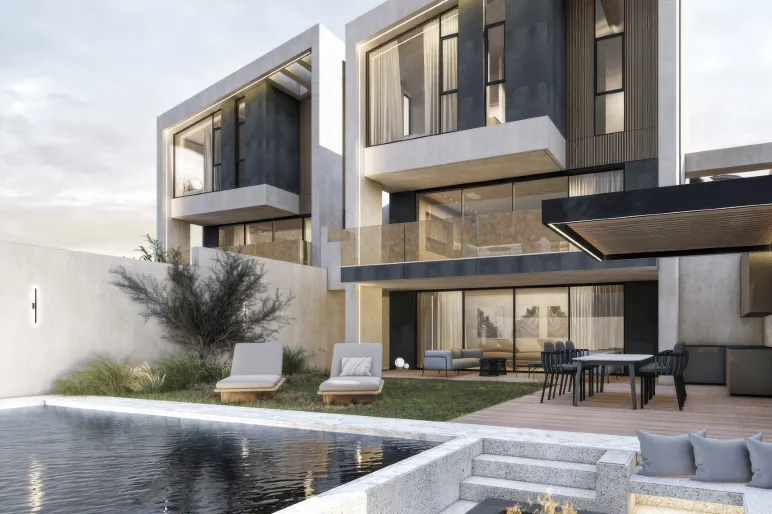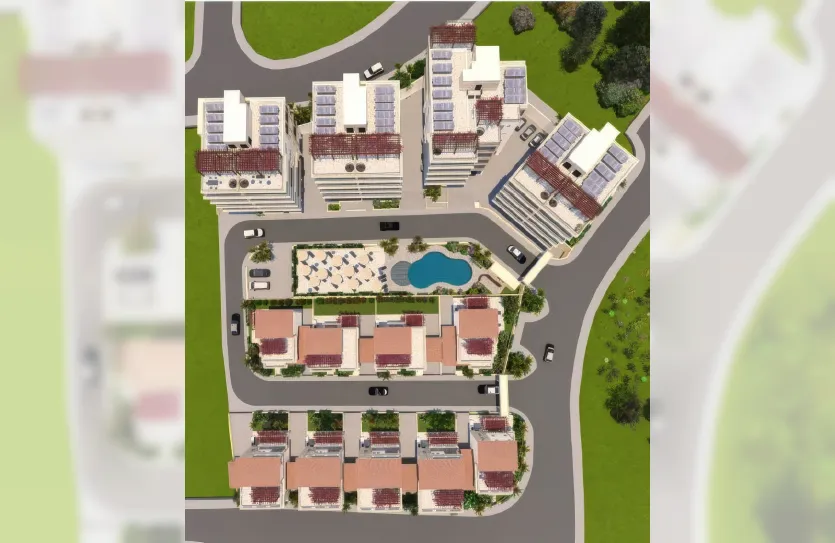
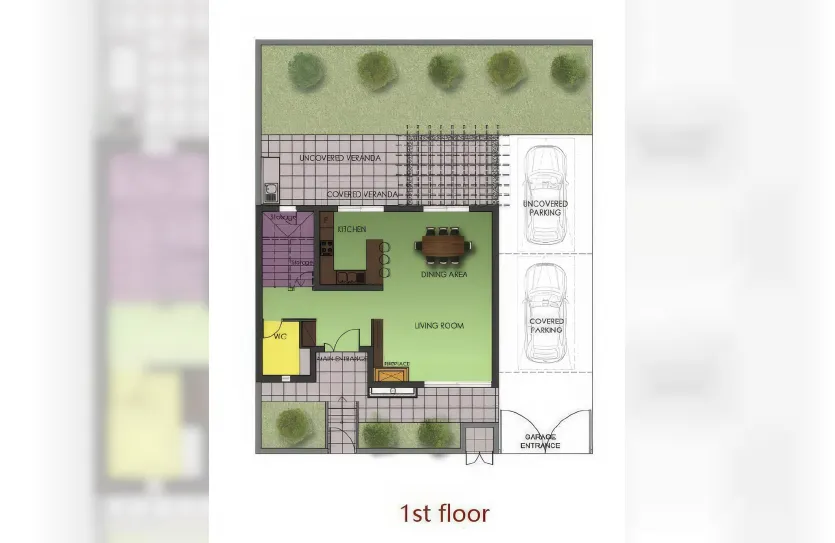
Sold 4 bedroom villa
Property description
Located in a well-developed residential area in Limassol, which is only 2 minutes driving from the highway in between of Agios Athanasios and Mesa Geitonia.
The project covers an area of 6,836 square meters and is composed of 9 seaview villas & 4 apartment buildings. The community is well equipped and has a luxurious swimming pool area of nearly 300 square meters. With a shallow pool for children, the user-friendly design highlights the attention to detail.
The community road is rounded, and the design of the double entrance and exit makes the community environment orderly.
The side of the apartment is a 2600 square meter community green park, locating in the park you can feel the comfort of a natural oxygen bar.
The community is close to 2 well-known international schools, supermarkets, banks, restaurants and pharmacies, a business center, a hospital, banks and the beach.
The unique geographical location and the extremely luxurious community facilities create an elegant and beautiful Mediterranean-style home.
The first floor is designed as a public activity area, with an entrance, toilet, living room, dining room, open kitchen, oversized floor-to-ceiling windows and windows integrated with the outdoor garden environment.
The second floor is defined as a private rest area, three bedrooms, separate toilets, cloakrooms and many more.
On the third floor, a bedroom, a separate toilet and an oversized viewing terrace are added, which are mainly equipped with residential and leisure functions.
Each villa is equipped with private garage, garden courtyard, viewing terrace and storage room.
To meet the needs of different customers, bungalows are divided into two-bedroom and three-bedroom room types. The ground floor is a garage space that provides parking and storage room too. The private garden is attached to the first floor and the roof garden is presented on the top floor.
FEATURES
Customized kitchen & wardrobe
Granite countertop
Marble floors
Hidden ceiling
Security door
Videophone input system
Pressurized water system
Pipeline system
Private secure garage
Storage room
VILLAS
Internal covered area: 188 sqm
Covered veranda: 33 sqm
Uncovered veranda: 28 sqm
Roof Garden veranda: 57 m2
Price is subject to VAT
Property details
Features
- Common pool
- Double glazed thermal aluminium windows
- Garage
- Garden
- High-quality kitchen cabinets
- High-quality sanitary ware
- High-quality wardrobes
- Marble floors
- Parking space
- Roof garden
- Storage room
