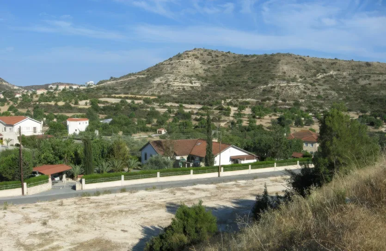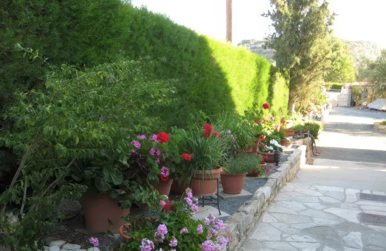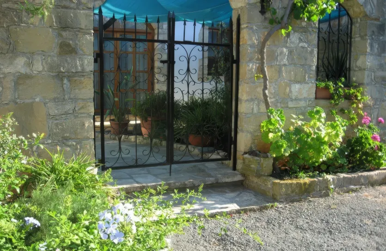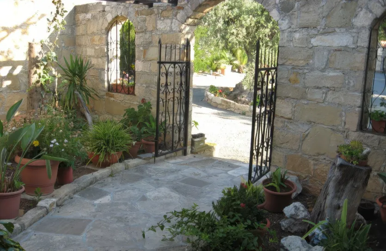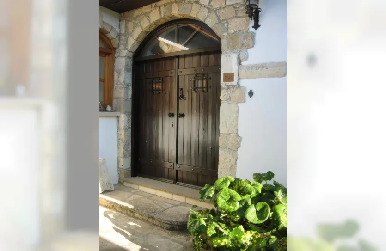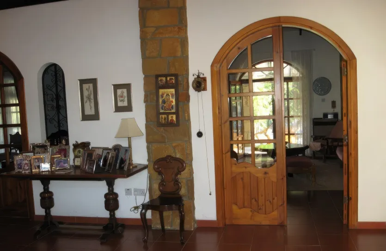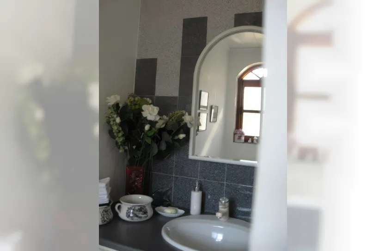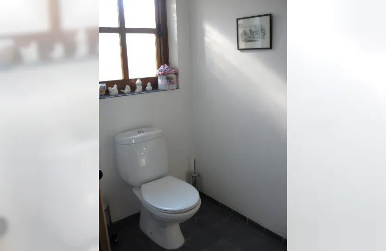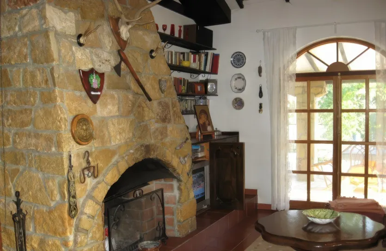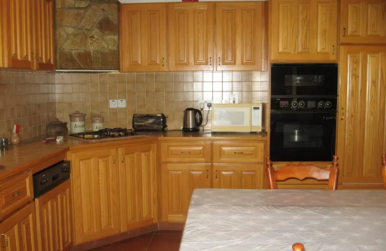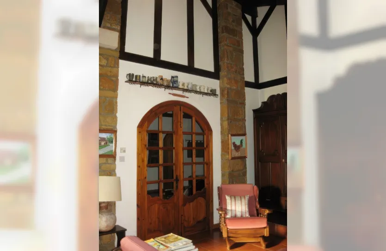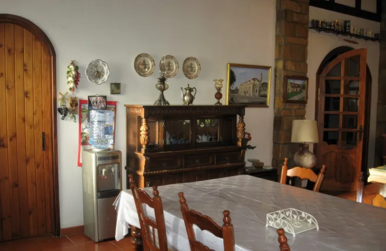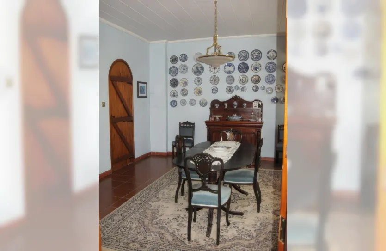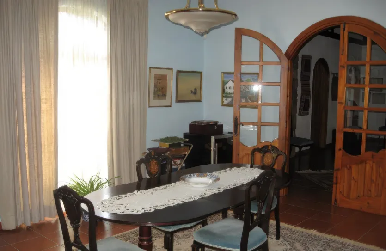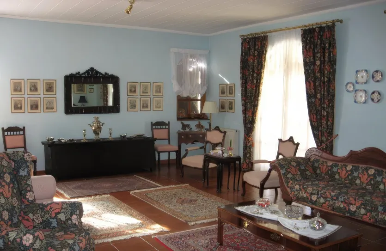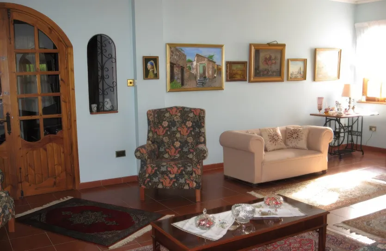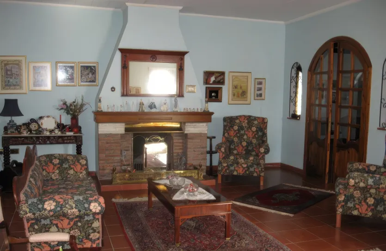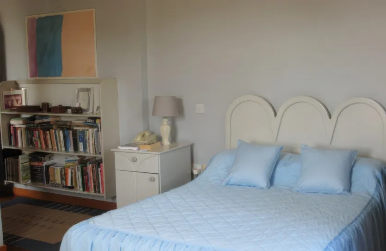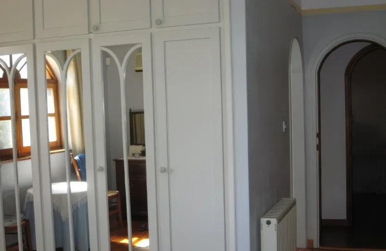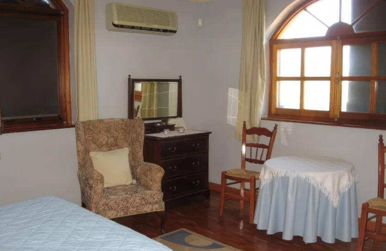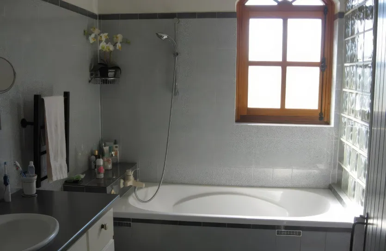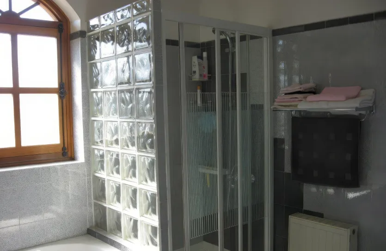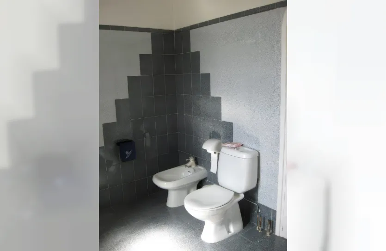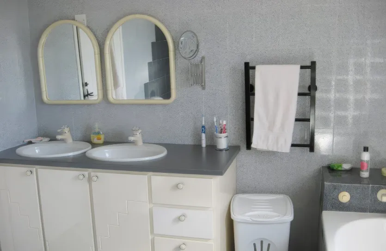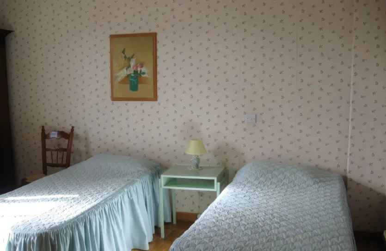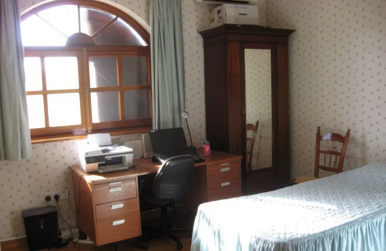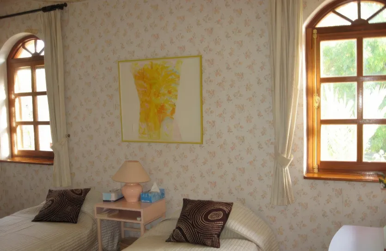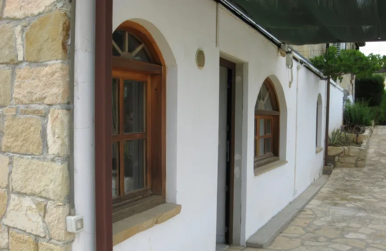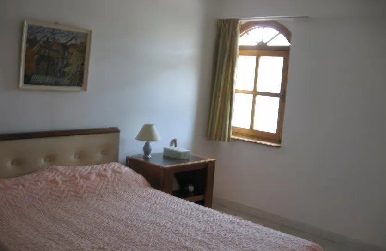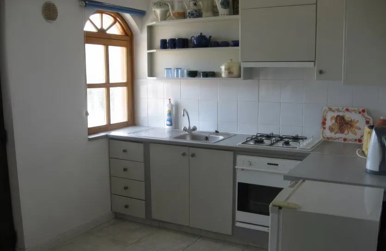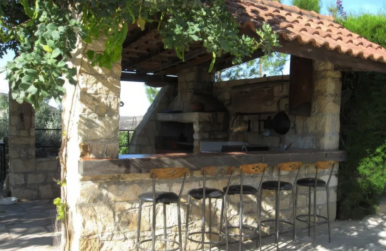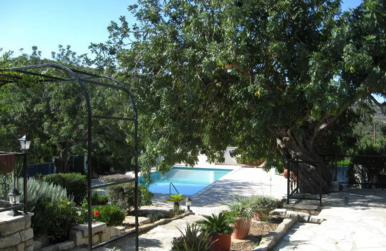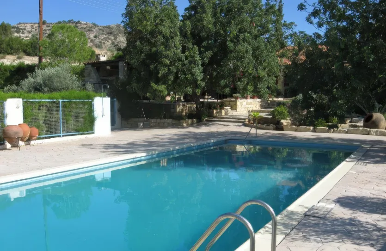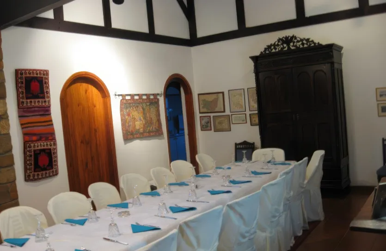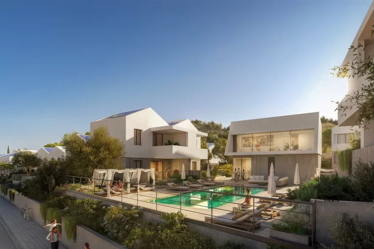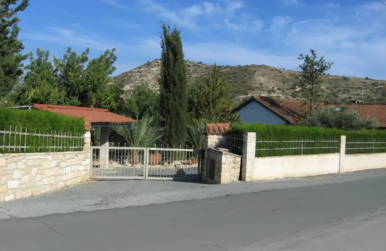
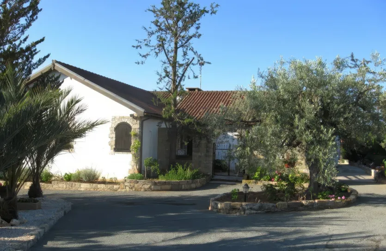
- 4
- beds
- 4
- baths
- 297
- m²
Sold 4 bedroom house
Property description
This is a lovely 3 bedroom house with a self-contained apartment located in Palodia Village. The motorway is a short 7 minute drive, and the airport is 50 minutes away. It is close to all amenities: public school and supermarket 5 mins, Heritage private school 5 mins, Pascal private primary school 7 mins, town centre 10 mins, general hospital 15 mins.
It is a single-level dwelling with a lower-level apartment. The house has the potential to be extended, using the roof space to create extra rooms.
Plot: 4,860 m² with potential for further sub-division
Covered internal area: 296.54 m²
Covered veranda: 43.5 m²
Services:
Twin electrical supply (3phase, for borehole, pump and 1 phase for house)
Telephony/internet connection
Telephone connected intruder alarm system
Septic sewage system
Borehole and water storage/pumping system
3 kW net metering grid connected photovoltaic system
Solar water heating system
Oil fired central heating and hot water system
Pressurised, water system, alternative electric water heating
Construction:
Double external brick walls
Roof construction, timber and terracotta tiles
Floors, tiled in public areas and bathrooms. Bedrooms Oak parquet
Hardwood framed windows, twin glazed
Accommodation:
Entrance hall/function room: 30 m²
Guest toilet
Kitchen/day room: 49 m², with fireplace, rear house entrance, door to veranda, A/C unit, ceiling fan,
T.V, telephone/internet point
Lounge: 43 m² fireplace, doors to veranda
Dining room: 23 m² A/C unit
Bedroom 1: 22 m² A/C unit, ceiling fan, fitted wardrobe, telephone/internet point
En suite bathroom 3.0 m x 2.9 m, with Jacuzzi/bath, shower, toilet, bidet, twin basin
Bedroom 2: 16 m² A/C unit, fitted wardrobe, telephone/internet point
Bedroom 3: 13.5 m² with A/C unit, fitted wardrobe
Bathroom: 7.5 m² with bath/shower, bidet, toilet, basin, plumbing for washing machine, storage cupboard
Utility/boiler room: 2.5 m x 1.8 m, washing machine connections
Garden/external W.C: 1.8 m x 1 m toilet, basin
Lower level self-contained apartment:
Living room/kitchen: 19 m² with sink, gas cooker, storage cupboards, T. V., telephone/internet point, A/C unit.
Shower room: 1.7 m x 1.7 m, toilet, shower, basin, plumbing for washing machine
Bedroom: 2.6 m x 4.4 m with fitted wardrobe
Outside:
Swimming pool, garage, car port, barbeque, garden tool shed, stone oven
The area surrounding the house is laid out as raised flower beds, with flowers, bushes, rockeries and palm trees. There is an enclosed area for vegetable growing and productive trees.
The plot is surrounded by a brick wall/railings, hedges and chain link fencing, with electric main gate and other manual opening gates.
Furnishing and equipment:
The house is being sold with furniture and fittings and garden tools and equipment included in the price. Certain items will be retained by the owners.
Extension:
The roof space has ample area for providing additional accommodation; it can be accessed by the provision of a staircase in the hall.
Property details
- Updated
- Plot size
- 4,860 m²
- Covered veranda
- 43.50 m²
- Title deeds
- No
Features
- Basement
- Central heating
- Double glazed thermal aluminium windows
- Fireplace
- Garage
- Garden
- Gated complex
- Parking space
- Parquet floor
- Private pool
- Storage room
