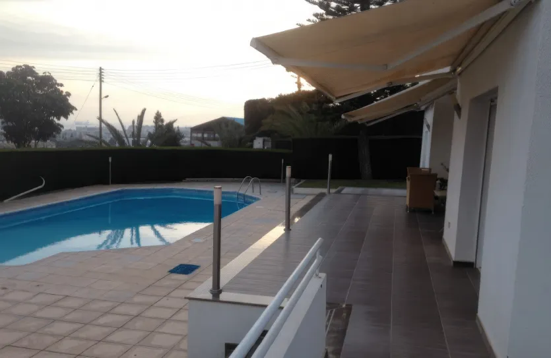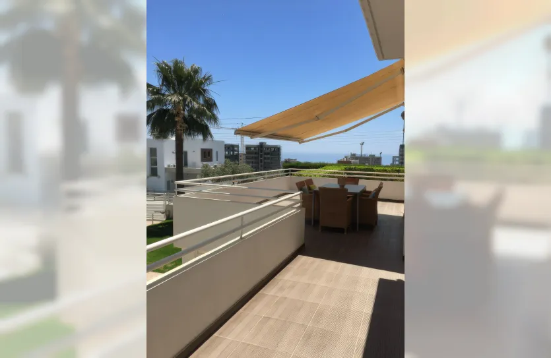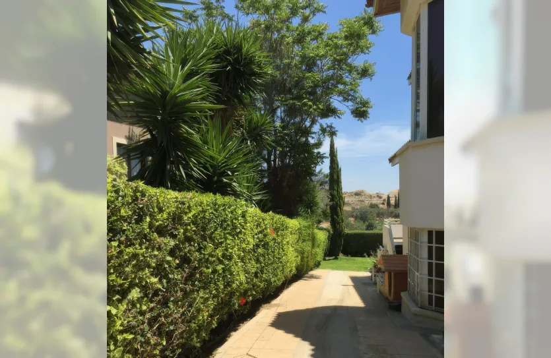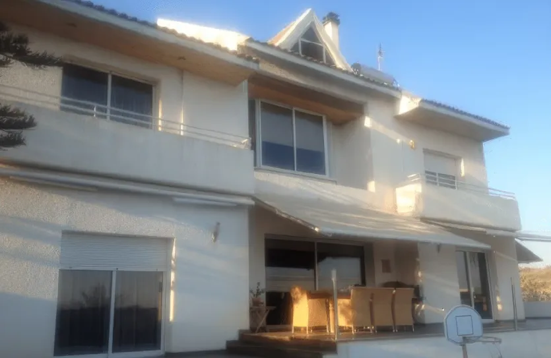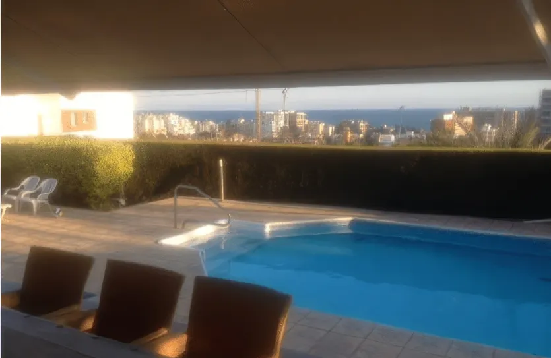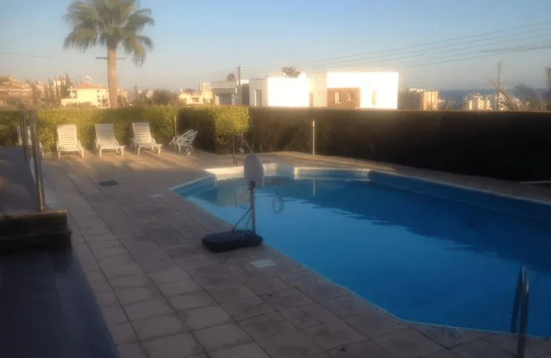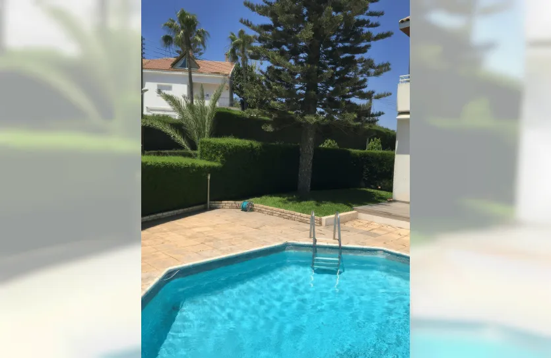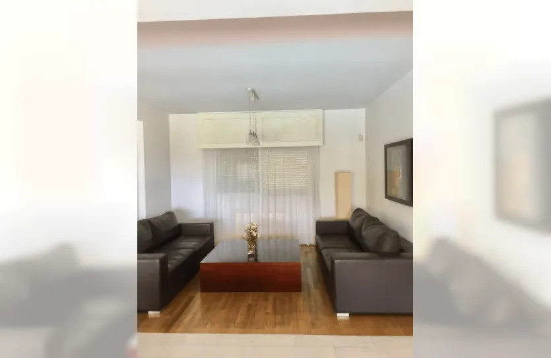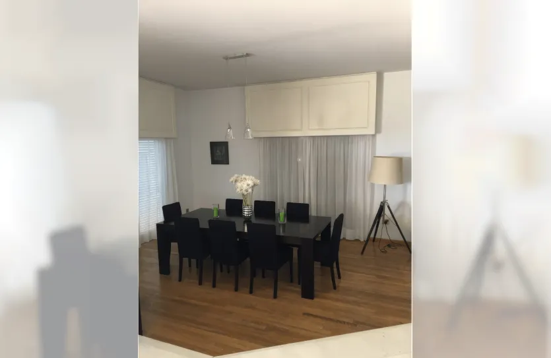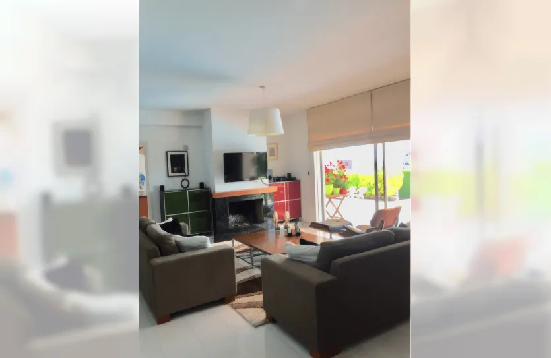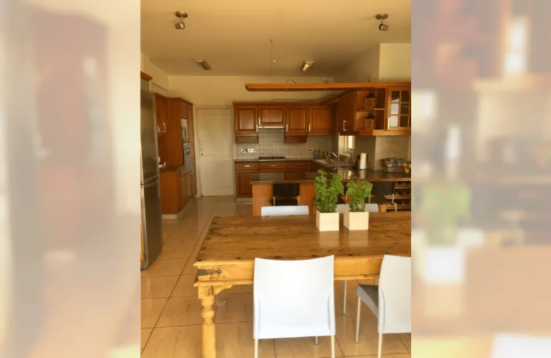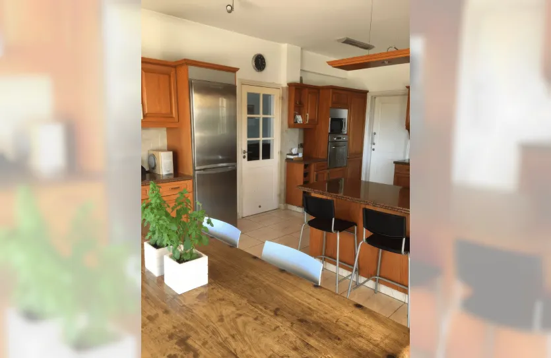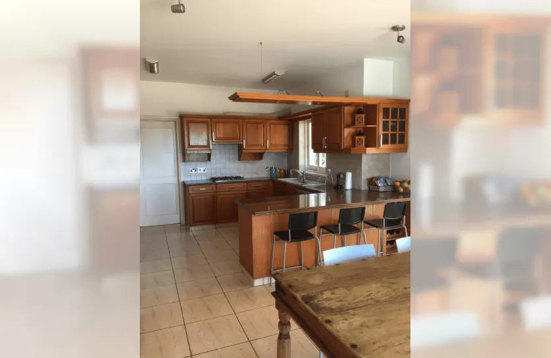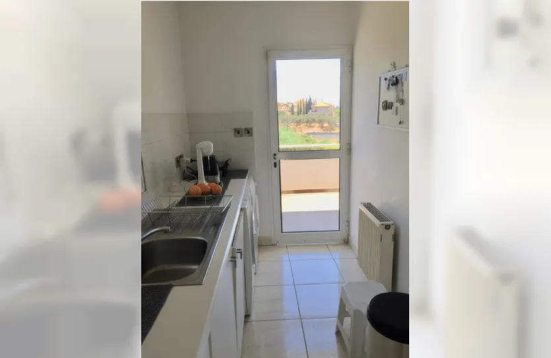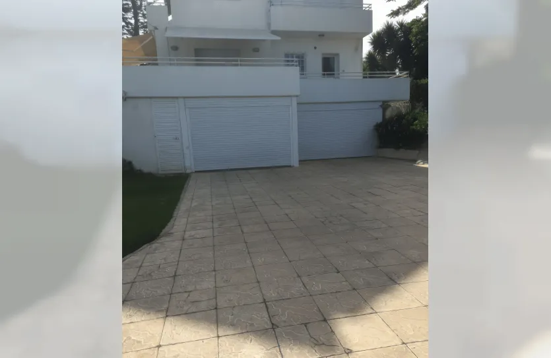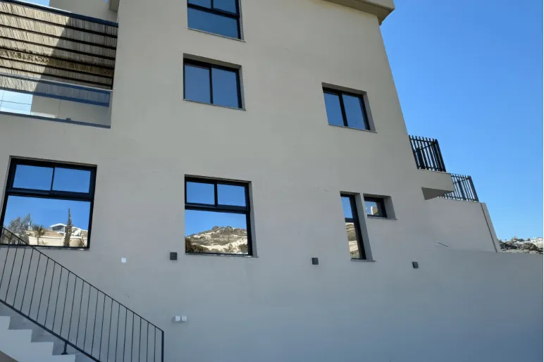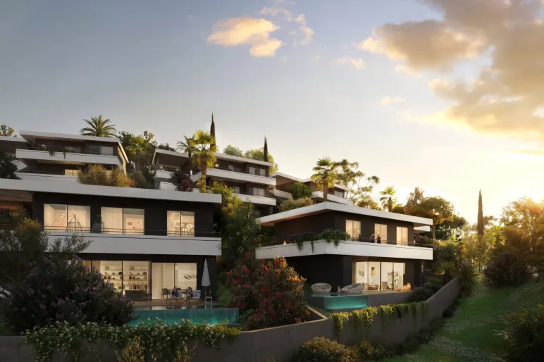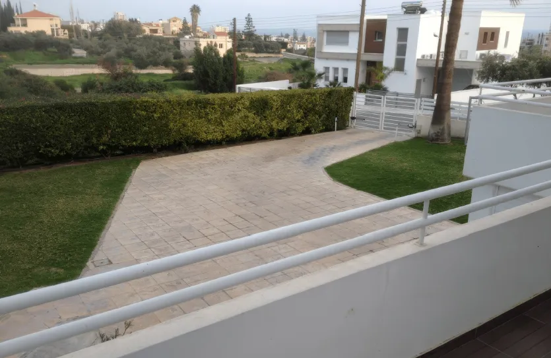
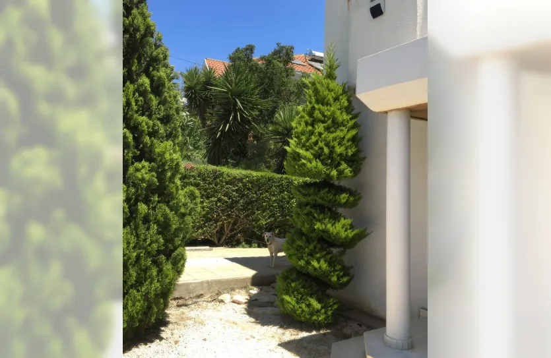
4 bedroom house for sale
Property description
The house is located on a hill of Agios Tychonas with sea and city views of Limassol.It is situated in a quiet neighborhood with only another four houses on a dead end road. It is only five minutes drive from the sea and ten minutes drive from Limassol city.
Plot size: 954 m2
Covered area: 431 m2 (4 levels)
Verandas: 90 m2
The house consists of 4 levels. On the ground floor there is an entrance area, 2 living rooms with a fireplace, a dining area, a kitchen with its dining area, a kitchenette and a guest toilet.
On the first floor there is a sitting area, a master bedroom with en-suite facilities, 2 bedrooms, one family bathroom, an ironing room and a storage room.
On the second floor there is a playing room, a guest room and another storage room.
On the garden level there is a housemaid room with bathroom, a storage area, an indoor garage for 3 cars that open with electric doors and two machinery rooms.
On the outside there is a swimming pool 5 X 10 m and a fenced garden – opening with electric gates – with grass and mature trees.
Property details
Features
- Air conditioning
- Central heating
- Fireplace
- Garage
- Garden
- Gated complex
- Parking space
- Private pool
- Storage room
