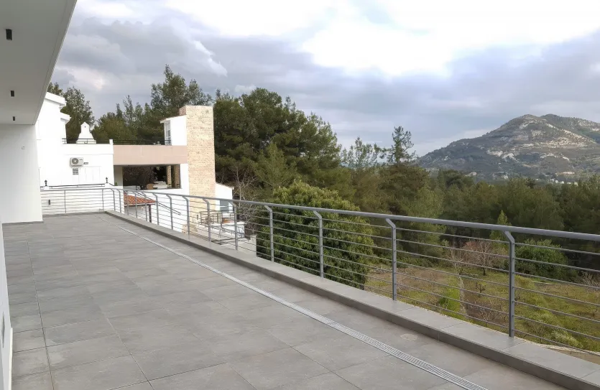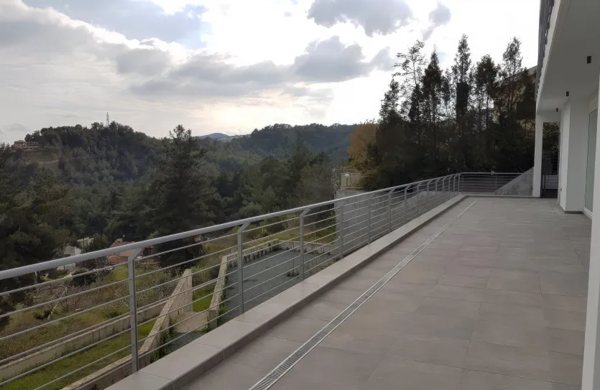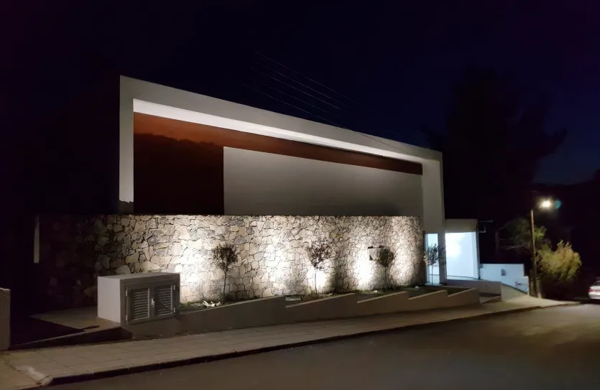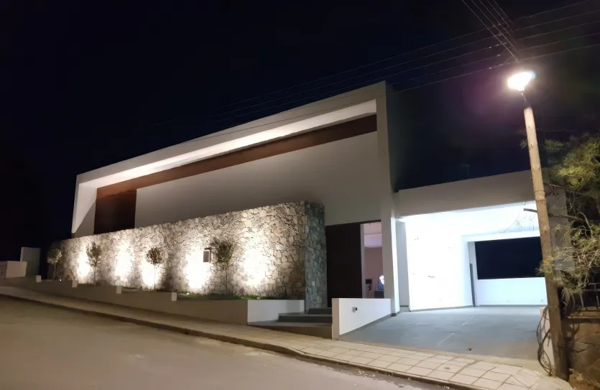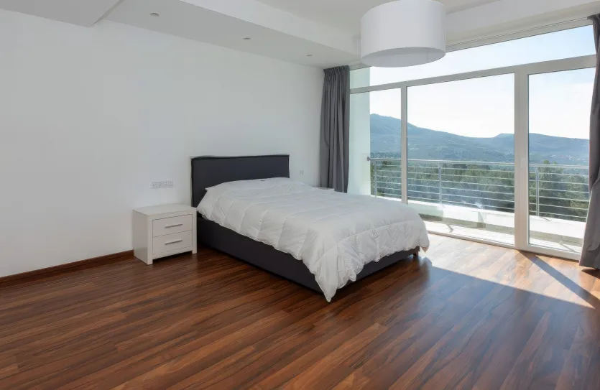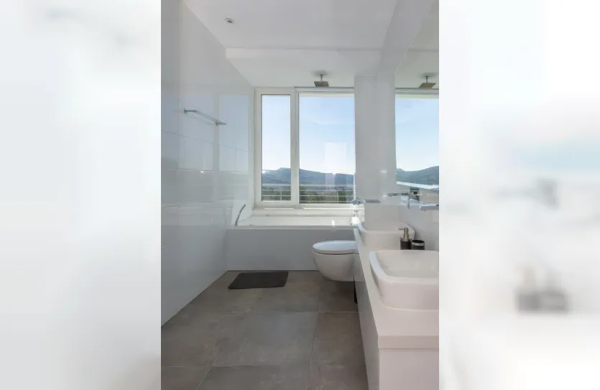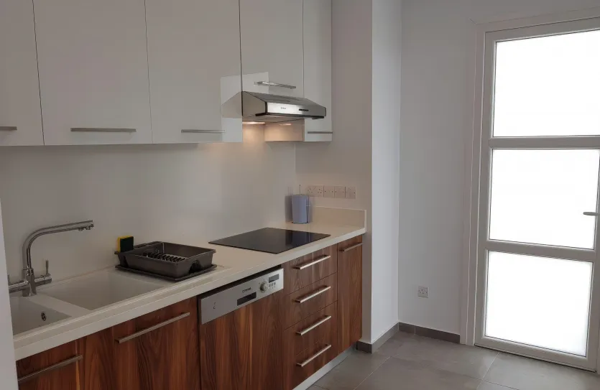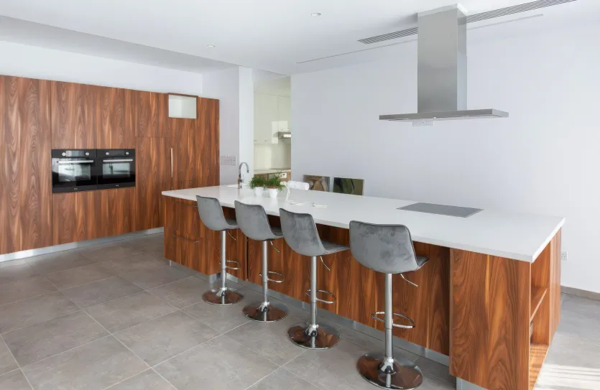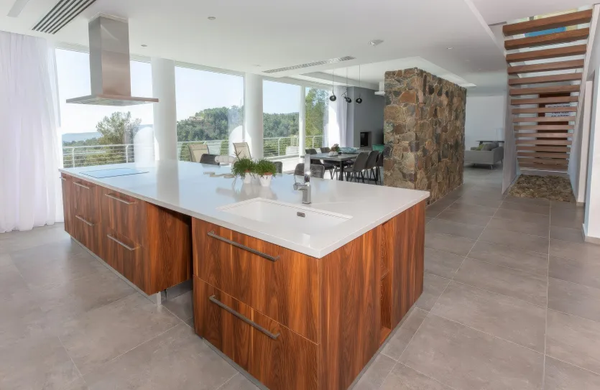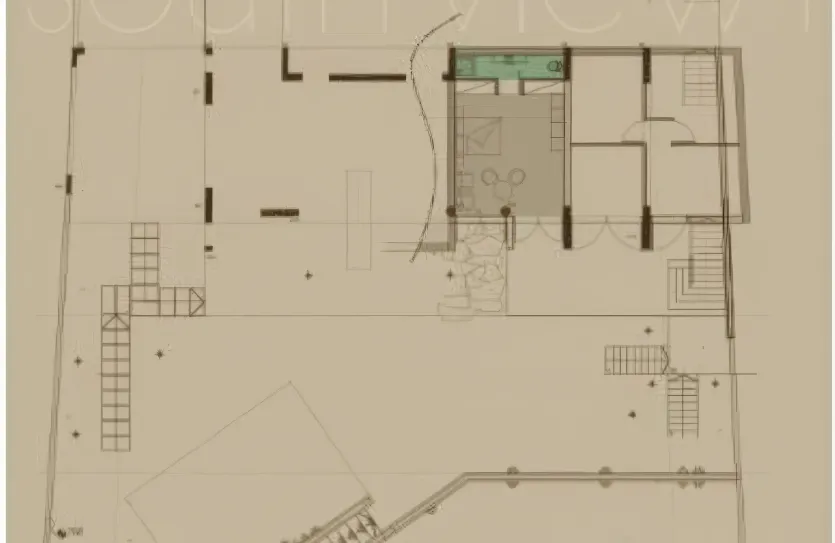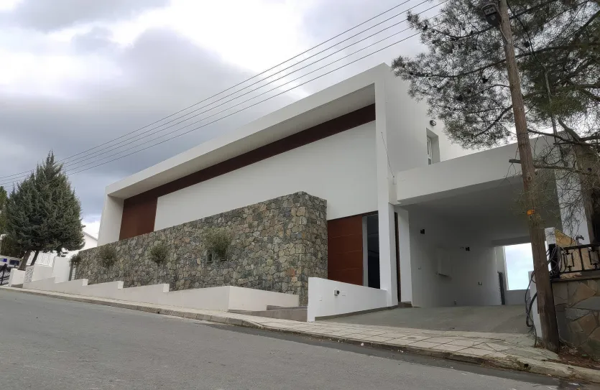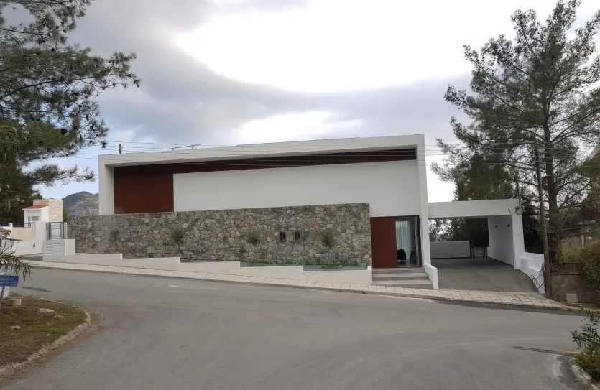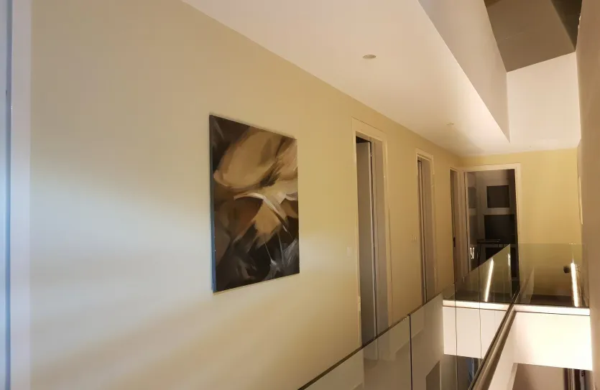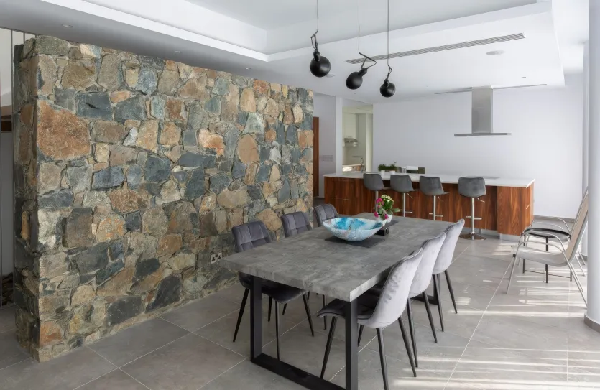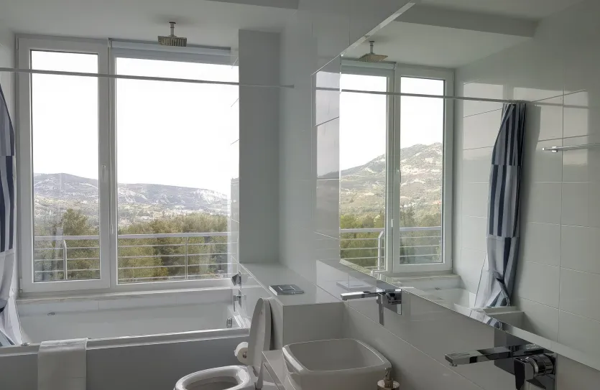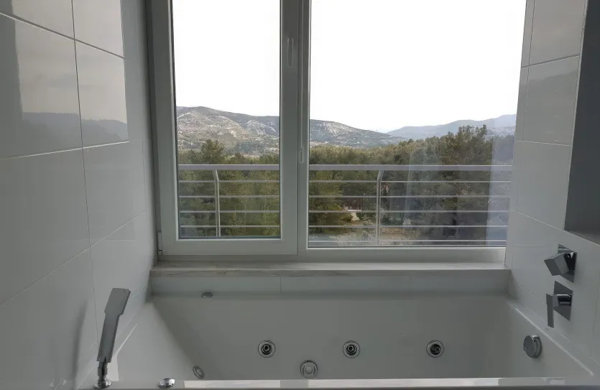
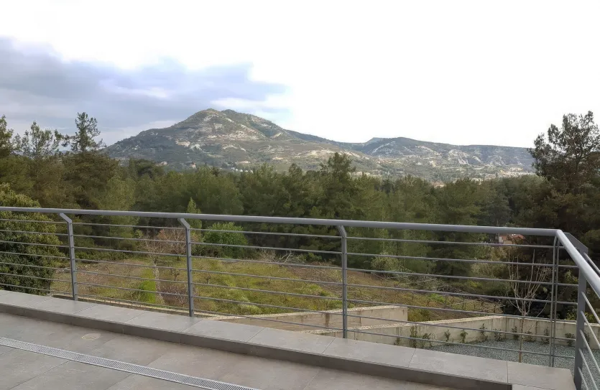
Rented 4 bedroom house
Property description
The village of Moniatis is located 30km northwest of the city of Limassol at an altitude of 775 meters above sea level.
It is a village surrounded by greenery, famous for its natural environment and one that has seen tremendous growth in the 1990s. Beyond the core of the village, scattered houses as holiday homes can be found all over its quite large area (19km).
Residents: 350 permanent residents
Distance from Limassol: 30km 25 minute drive
This amazing house takes the form of a minimalistic structure placed within a privileged plot of land at the top of a hill within the forests natural landscape.
Designed by a leading architectural firm it enjoys contemporary architectural design aesthetics.
The spatial configuration of the house invites variety of personalities and occupants, from hermetic individuals to sociable couples or groups, to invent their own way of habitation in its structure.
Composed of three individual rectangular volumes, lightly shifted and vertically stacked at 3 levels, following the hills natural slope, the house engages the landscape and the pleasures of being in the country by opening up in the woods towards south where at the same time, its strict street facade allows private living.
Plot area: 889.70 sqm
BASEMENT LEVEL
Internal: 36 sqm
Machinery room: 40 sqm
Storage: 9 sqm
Verandas: 36 sqm
Garden: 520 sqm
GROUND FLOOR LEVEL
Internal: 139.60 sqm
Verandas: 112.90 sqm
Covered parking: 36.50 sqm
Garden: 84 sqm
1ST FLOOR LEVEL
Internal: 122.25 sqm
Verandas: 22.90 sqm
TECHNICAL SPECIFICATIONS
The building is designed to comply fully with the European Regulation of the anti-seismic code. All Mechanical and Electrical regulation requirements are met. The building is complying with latest energy regulations with the issue of the certificate of Low Energy Consumption.
SECURITY SYSTEM
Installation of security system throughout the building and perimeter. Includes CCTV with security cameras all around, movement censors all by recognized brands.
HEATING AND COOLING SYSTEMS
Underfloor heating at entire ground floor and radiators heating units at first floor and lower ground floor
Installation of air conditioning with cold and hot air system in the entire building
FEATURES
- Telephone line connection points in all rooms
- Central antenna system
- Interphone and camera system
- High quality sanitary fittings and bathroom accessories
- Solar heat collector panels
- Plastic ‘pipe in pipe’ system
- Heater tank with two tone water storage tank
- Main entrance door: specially designed door and frame made of solid Iroko wood
- Kitchen Cupboards and wardrobes made of waterproof ennobled white colour wood, chipboard with laminate coatings
- High quality ceramic tiles
Property details
Features
- Air conditioning
- Basement
- Central heating
- Covered parking
- Garden
- High-quality kitchen cabinets
- High-quality sanitary ware
- High-quality wardrobes
- Modern design
- Security alarm system
- Storage room
- Underfloor heating


