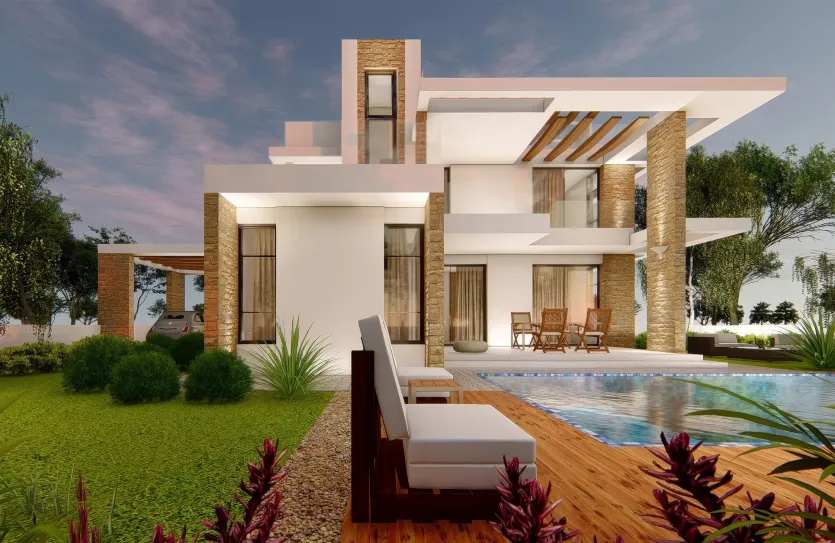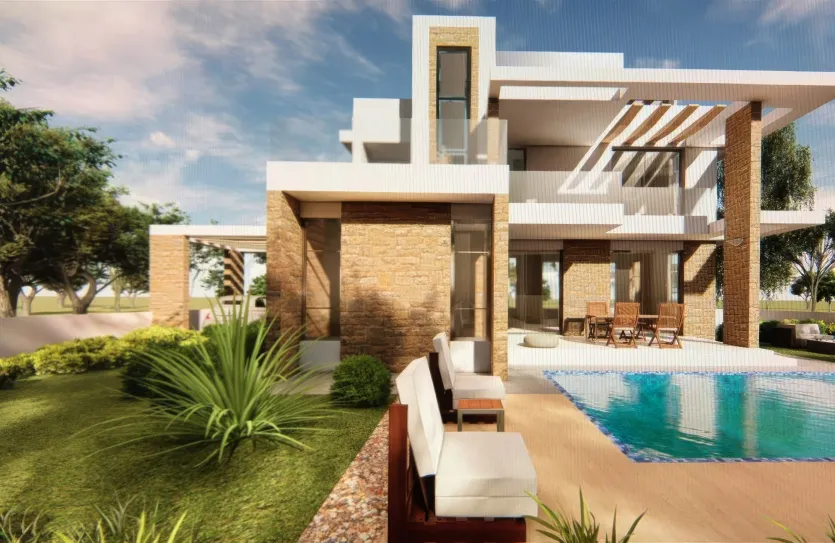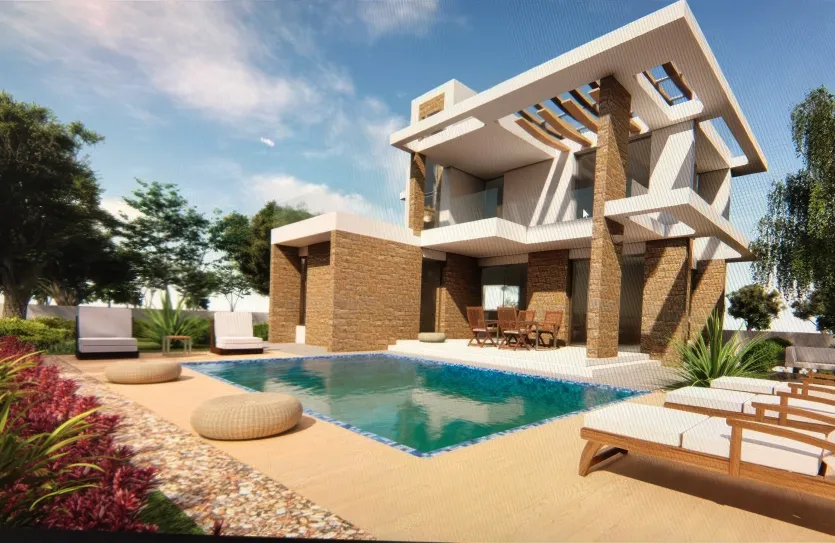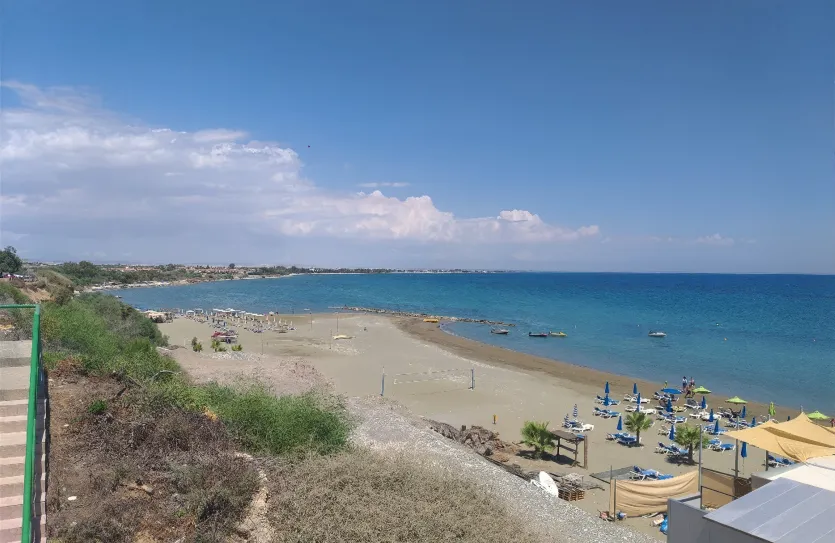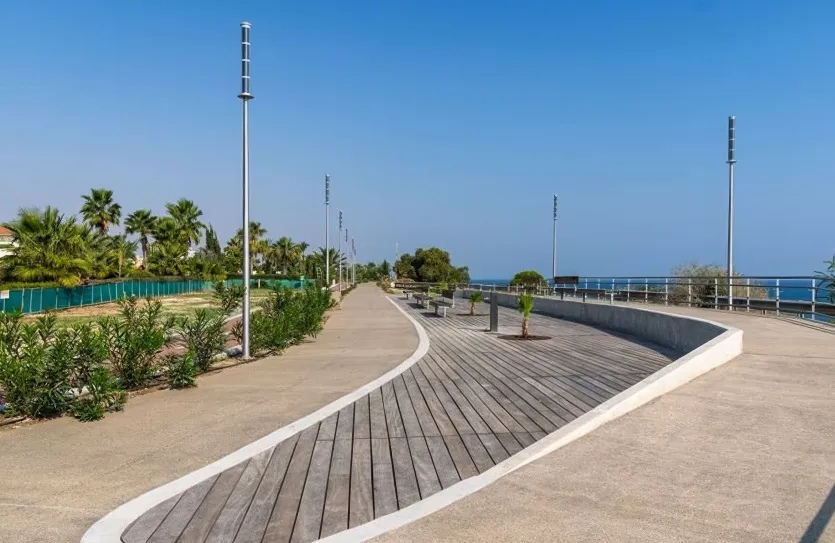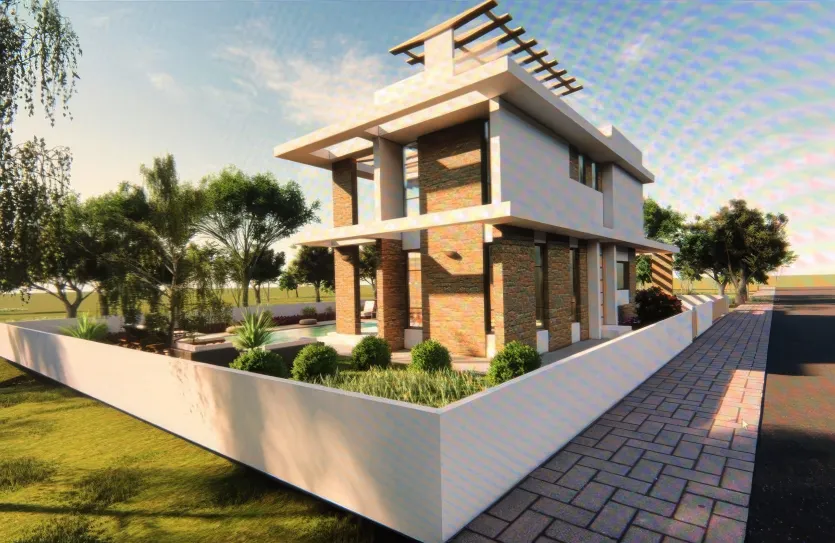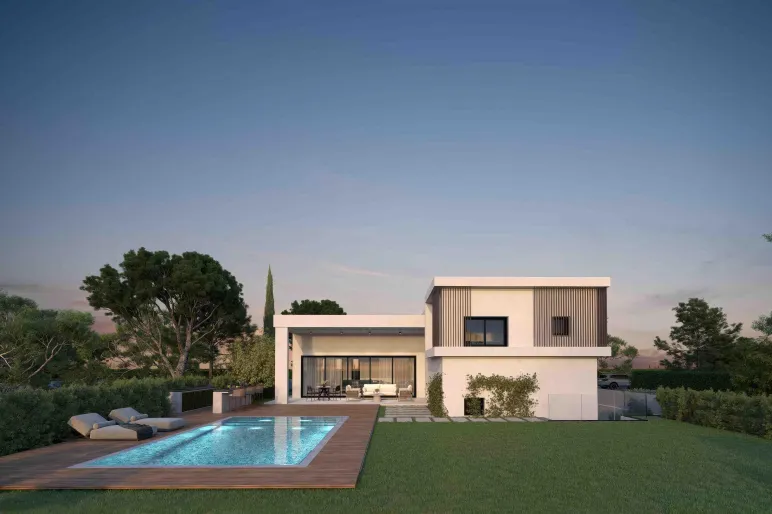Listing hidden
Sold
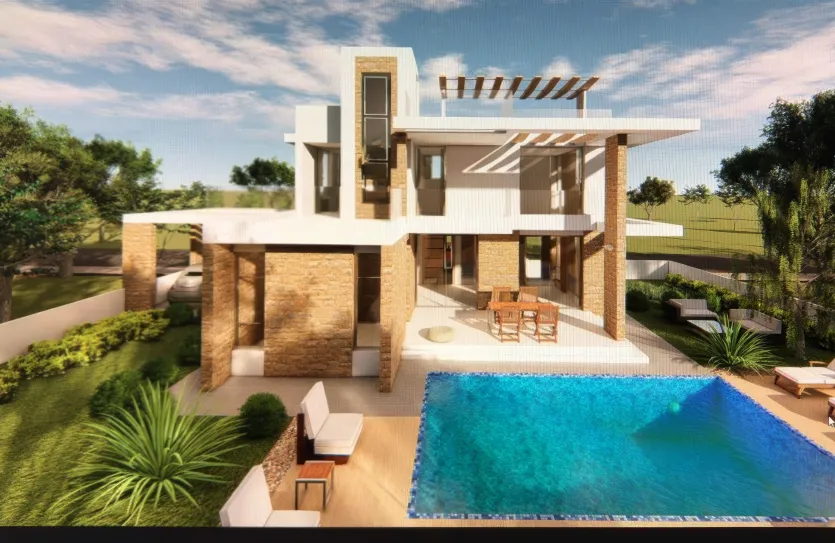
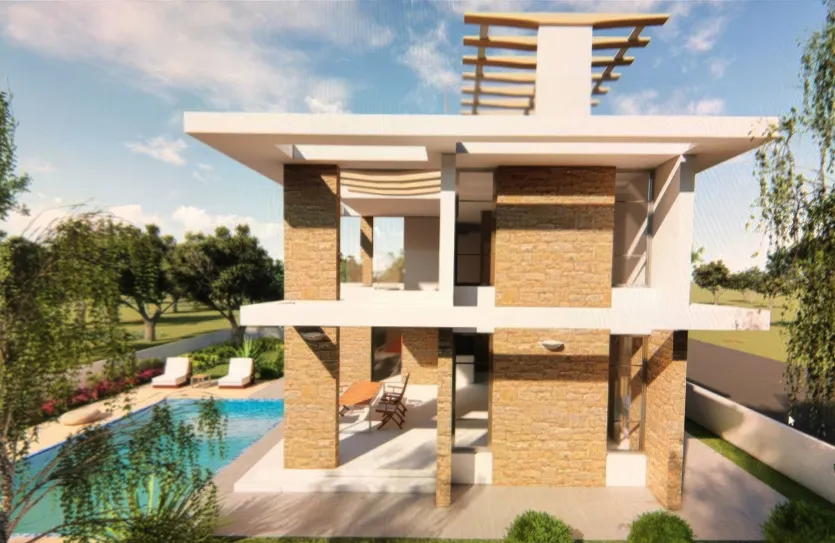
8
Floor plans
€460,000
1,570 €/m²
- 3
- beds
- 3
- baths
- 293
- m²
Sold 3 bedroom villa
Perivolia, Larnaca
Property description
The villa complex is located in the Pervolia area in Larnaca district, 13 km from the town centre. It consists of 8 villas.
Common areas:
- Roads will be paved with asphalt.
- Pavements will be paved with stamped concrete.
- The main entrance will be an electrically operated gate.
- All common areas will be planted, and an irrigation system will be provided.
- A central sewerage system will be provided for the villas.
Features:
- Provision for central heating.
- Provision for a barbeque.
- An external manual metallic gate with provision for an automatic mechanism.
- Provision for embedded lights.
- A central pressurised system for hot and cold water.
- An individual 800 l water tank with solar panels and an electric water heater.
- An entrance door of timber cladding and a solid wood door.
- All internal doors are of Swedish wood with a melamine finish.
- External sliding doors and windows shall be aluminium and double glazing.
- The roof will be insulated with 5 cm thermal insulation material.
- All external concrete walls and columns will be covered by 3 cm thermal insulation.
- Optional swimming pool. The amount to be deducted is €000 if the client does not want a swimming pool.
Internal area: 119 m²
Covered verandas: 28.5 m²
Uncovered veranda: 109 m²
Roof garden: 37 m²
Plot sizes: 350 m² – 460 m²
Prices: €460,000 – 480,000 + VAT
Property details
- Updated
- Year built
- Plot size
- 350 m²
- Covered veranda
- 119 m²
- Uncovered veranda
- 109 m²
- Parking space size
- 28 m²
- Energy class
- A+
- Title deeds
- No
Price history
| Date | Event | Price |
|---|---|---|
| Sold Price | €460,000 +8.2% 1,570 €/m² | |
| Price increase Price | €425,000 +9% 1,451 €/m² | |
| Listed for sale | €390,000 1,331 €/m² |
Features
- Central heating
- Double glazed thermal aluminium windows
- Garden
- Gated complex
- Parking space
- Private pool
- Roof garden
- Storage room
Neighborhood
Approximate location in Perivolia, Larnaca
