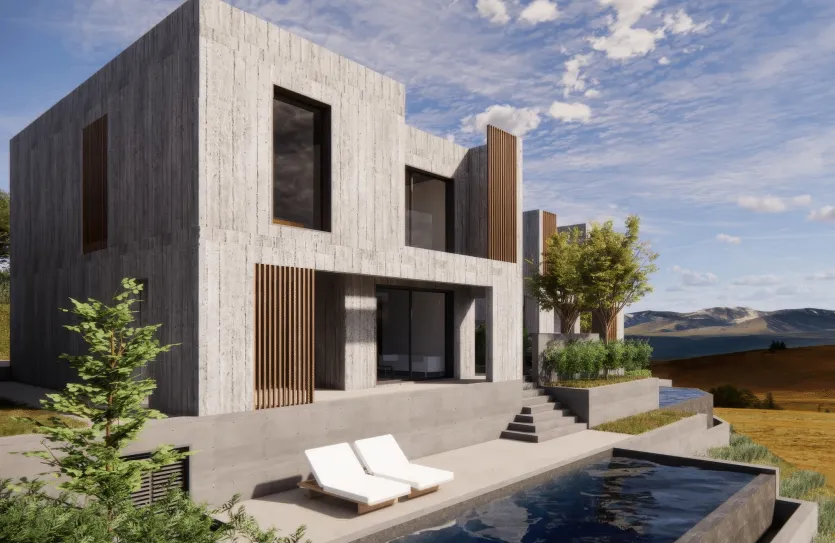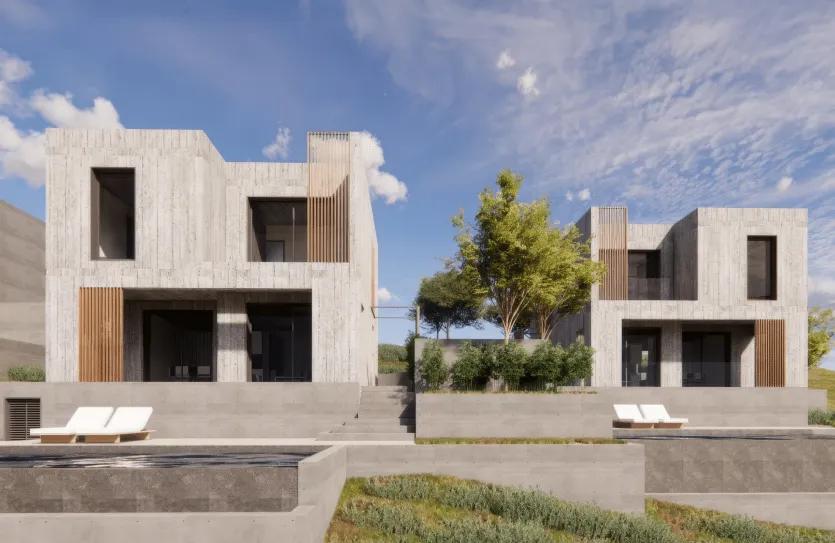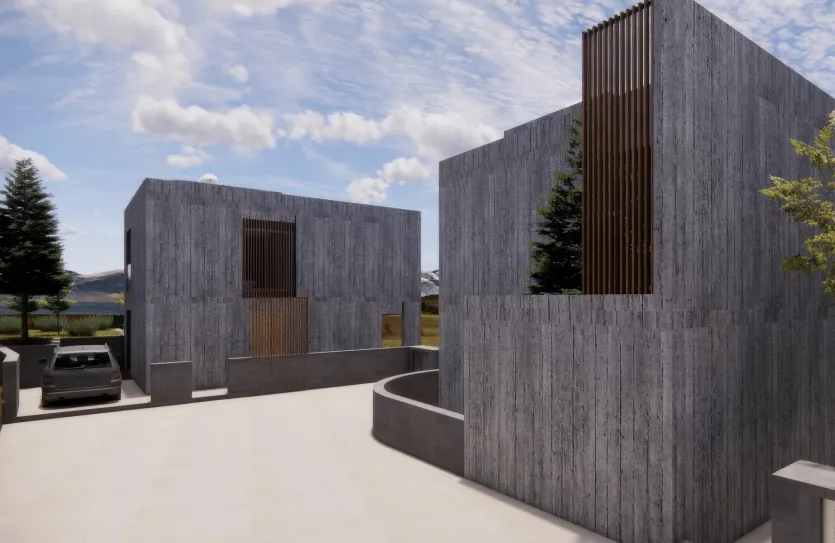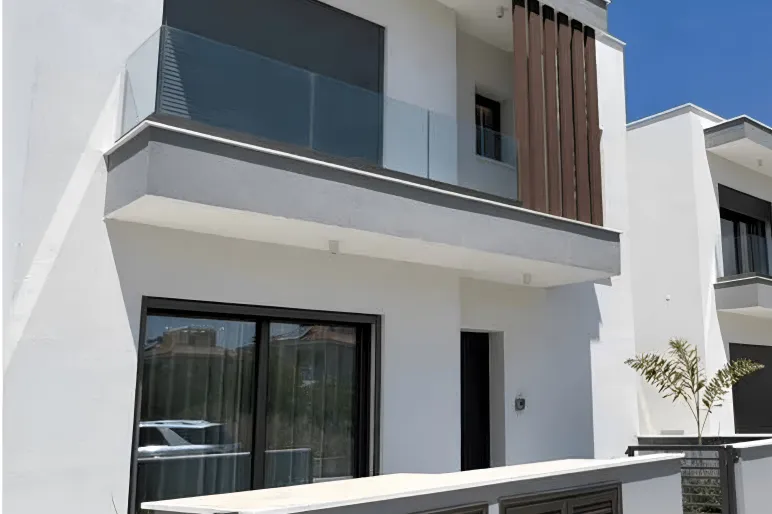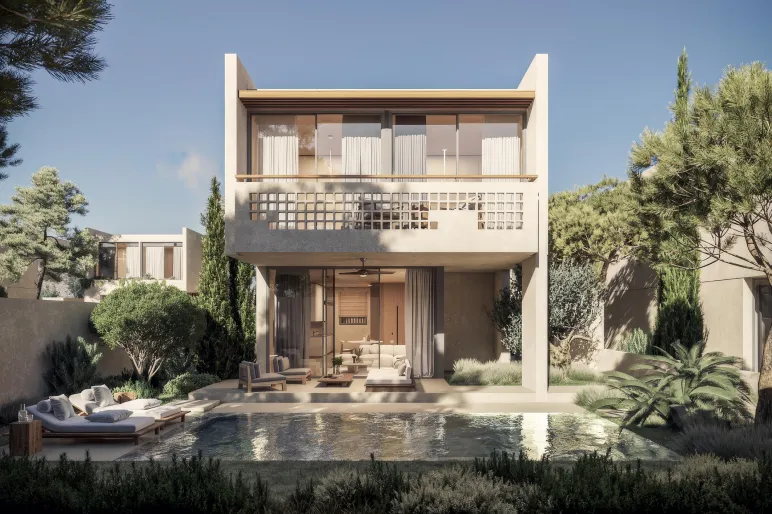Listing hidden


5
Floor plans
€650,000
4,248 €/m²
- 3
- beds
- 2
- baths
- 153
- m²
3 bedroom villa in Konia (ID 16158)
Konia, Paphos
Property description
This modern 3-bedroom villa in Konia, Paphos, is part of an exclusive project comprising two 3-bedroom villas. Located in a picturesque setting, it provides easy access to Paphos’ amenities while maintaining a peaceful atmosphere.
The villa includes an open-plan ground floor layout, seamlessly integrating the kitchen, dining, lounge areas and guest toilet. The first floor features three well-appointed bedrooms and two bathrooms. Outside, there is a private swimming pool and a landscaped garden.
Extra features:
- Private swimming pool
- Covered parking space
Internal area: 128 m²
Covered veranda: 14 m²
Uncovered veranda: 11 m²
Plot size: 412 m² – 440 m²
Property details
- Reviewed
- Completion date
- Plot size
- 412 m²
- Covered veranda
- 128 m²
- Uncovered veranda
- 11 m²
- Energy class
- A
- Residency by investment
- Yes
- Title deeds
- No
Features
- Air conditioning
- Covered parking
- Double glazed thermal aluminium windows
- Garden
- High-quality kitchen cabinets & wardrobes
- High-quality sanitary ware
- Modern design
- Private pool
- Storage room
Neighborhood
Approximate location in Konia, Paphos
