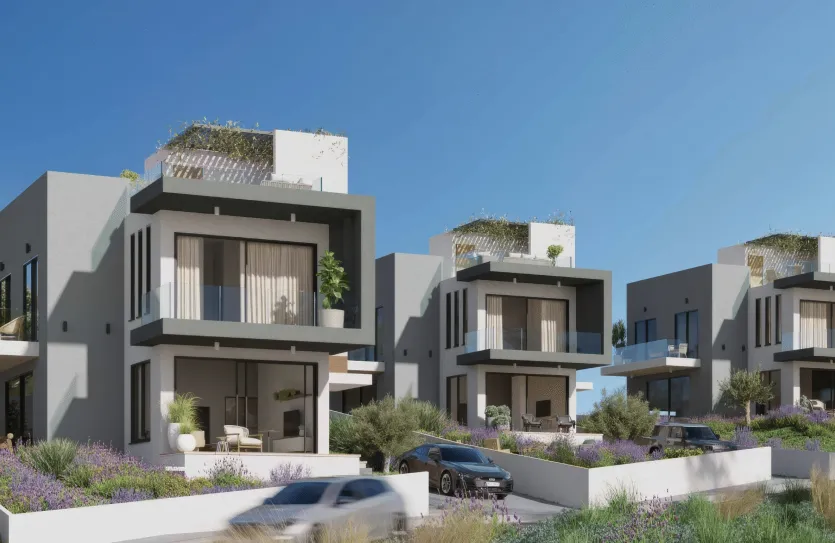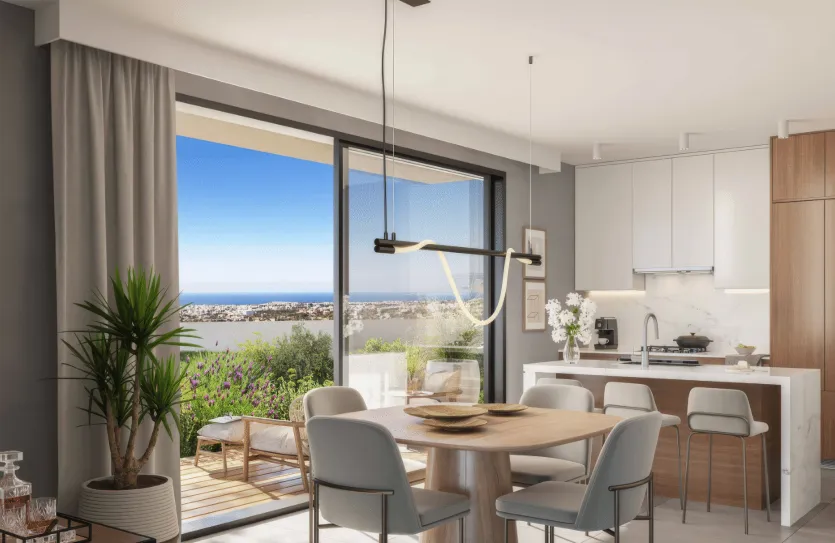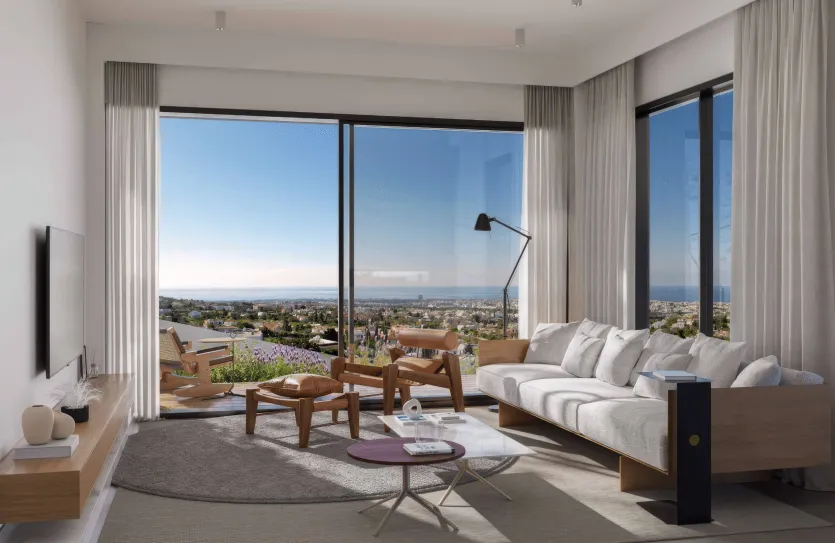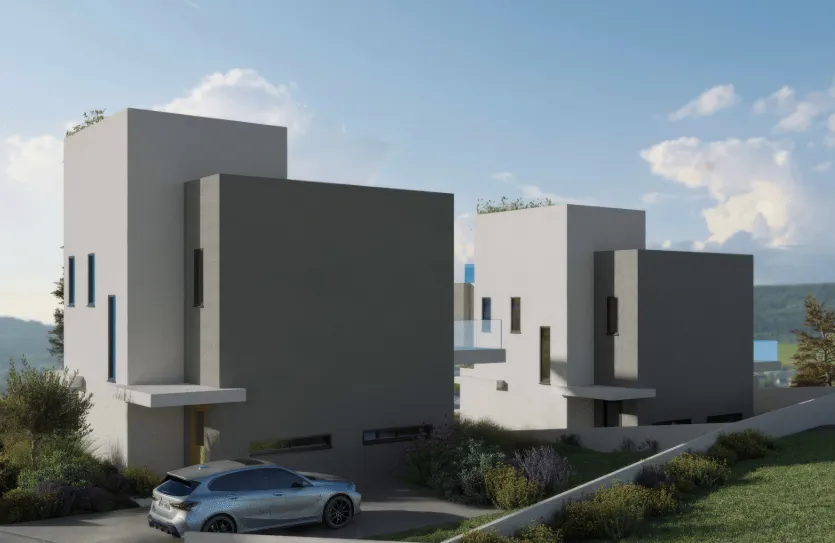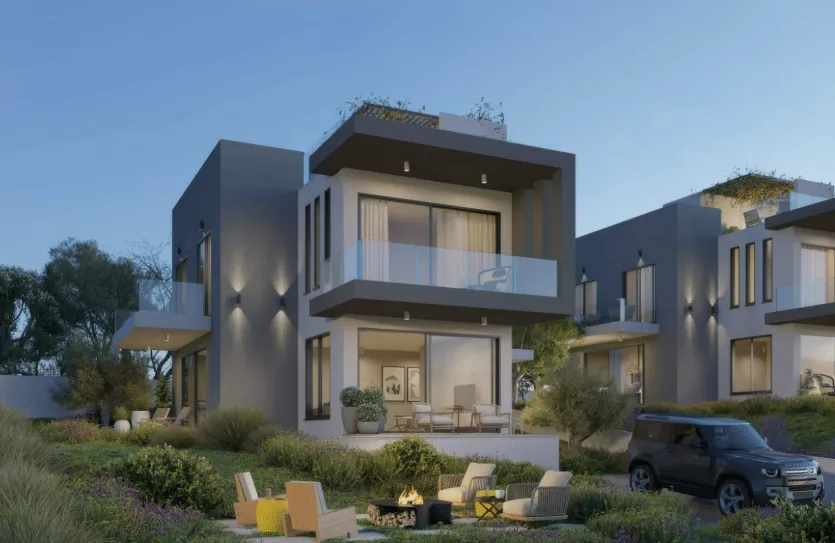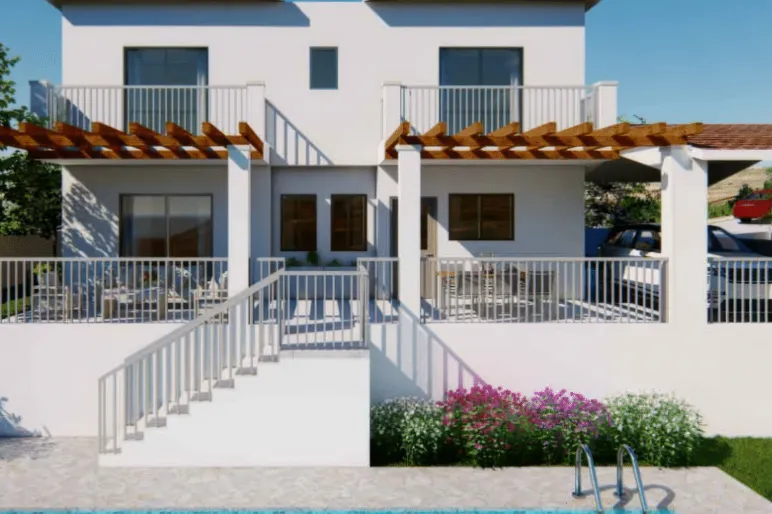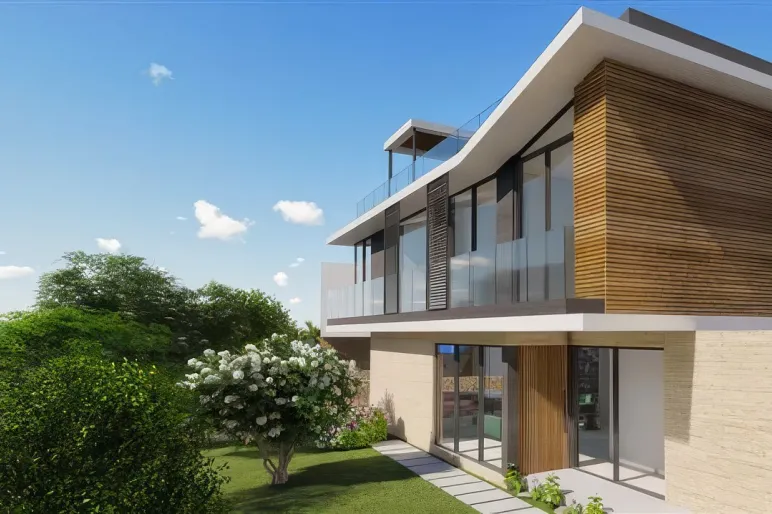Listing hidden
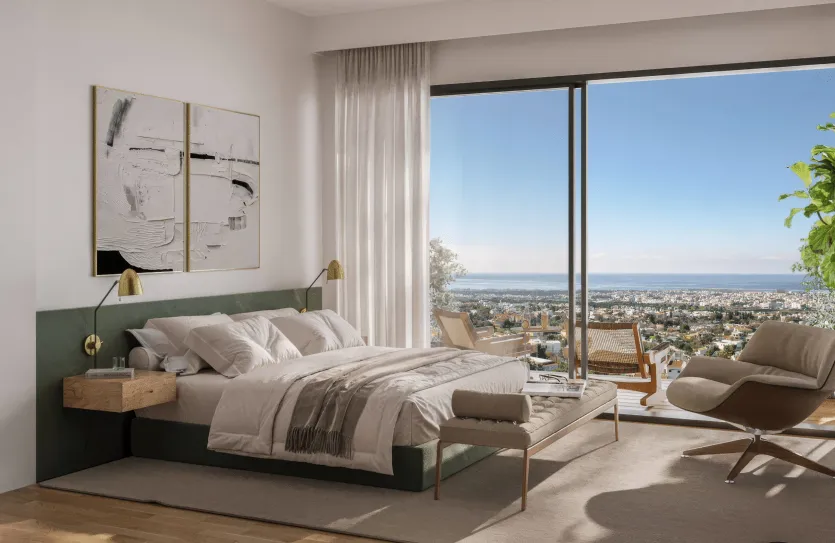
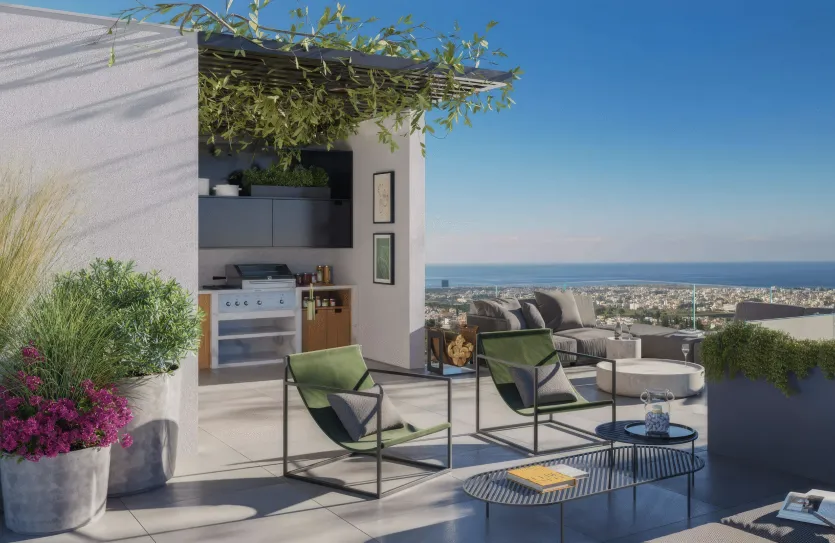
7
Floor plan
€590,000
2,995 €/m²
3
beds
2
baths
197
m²
3 bedroom villa for sale
Konia, Paphos
Property description
A prestigious development consists of 3 luxury villas, located in the quiet, peaceful, and upscale residential area of Konia in Pafos. The modern architectural design of the houses blends seamlessly with the natural surroundings and provides harmonious access between the interior and exterior areas, maximising the usable space.
The plot offers unobstructed sea views and is located just a 10 minute drive from the sea, a 4 minute drive to the highway connecting Pafos to Limassol, and in close proximity to Pafos’ picturesque countryside.
Distances:
- City center: 500 m
- Airport: 15 km
- Supermarket: 1 km
- Sea / beach: 4 km
- School: 2 km
- Restaurants: 1 km
- Golf courses: 5 km
- New marina: 10 km
Specification:
- Private swimming pool (optional)
- Private roof garden
- Contemporary architectural design
- Upgraded thermal aluminium series
- Made-to-order kitchen design
- Wide range of imported ceramic tiles and marbles
- Branded sanitary ware
- Provisions for central heating and A/C
Internal area: 197 m²
Roof garden: 45 m²
Plot size: 450 m² – 710 m²
Price: €590,000 – 610,000 + VAT
Status: off – plan
Property details
Updated
July 01, 2025
Completion date
2026
Plot size
450 m²
Residency by investment
Yes
Title deeds
No
Features
- Air conditioning
- Central heating
- Garden
- High-quality kitchen cabinets
- High-quality sanitary ware
- High-quality wardrobes
- Modern design
- Parking space
- Private pool
- Roof garden
- Storage room
Neighborhood
Approximate location in Konia, Paphos
Nearest private schools
Distances to key places
Explore more homes for sale
For sale in nearby areas
See more
Related searches
See more
