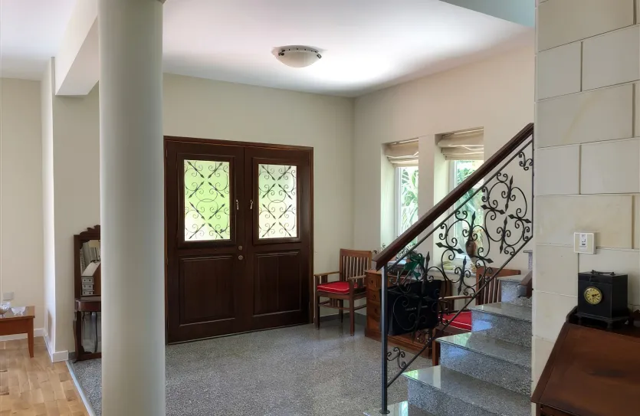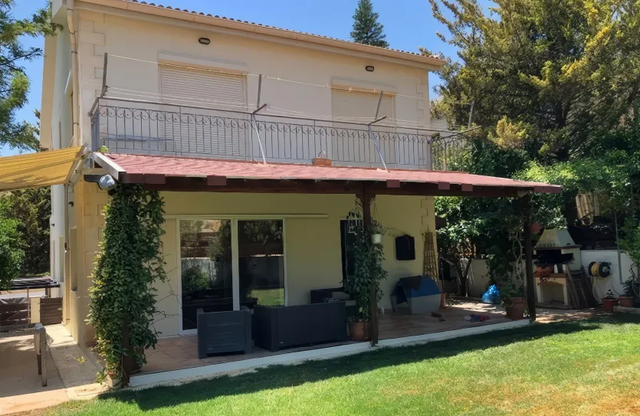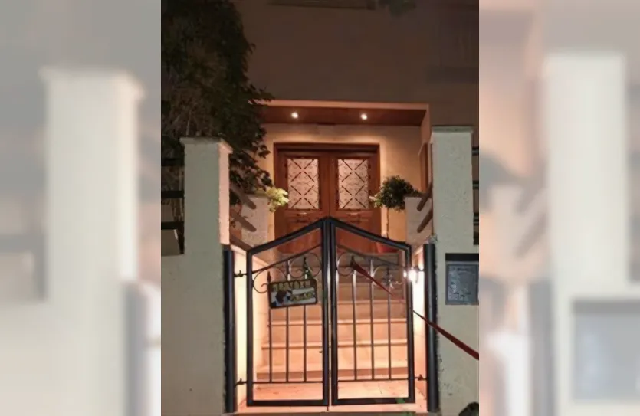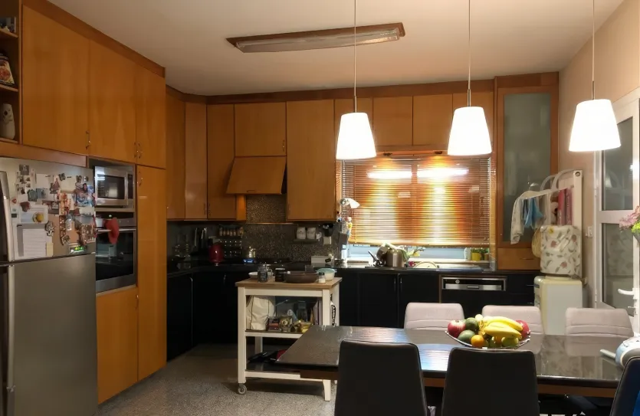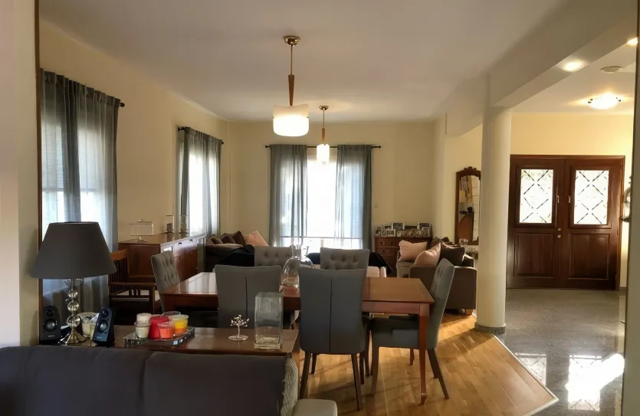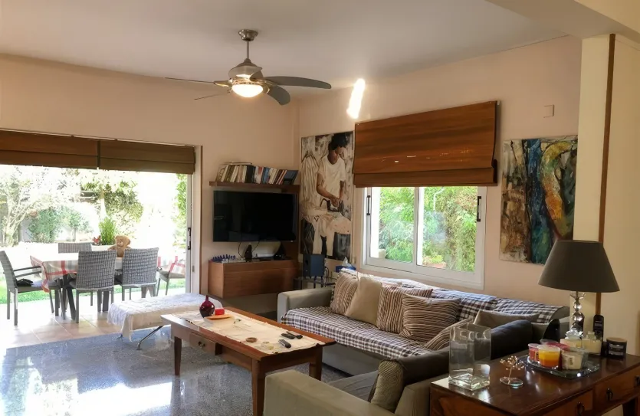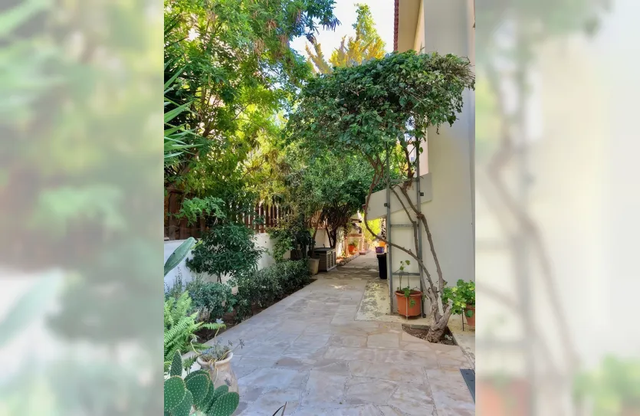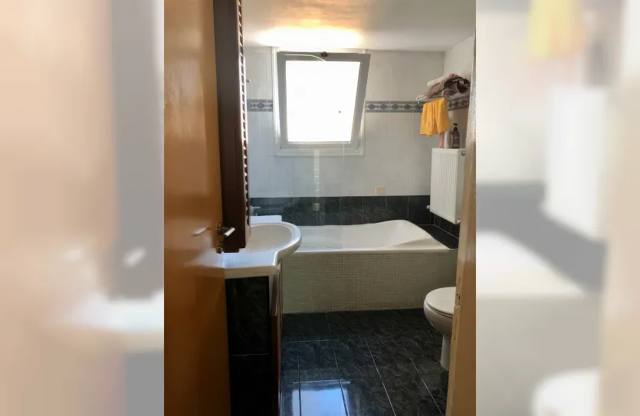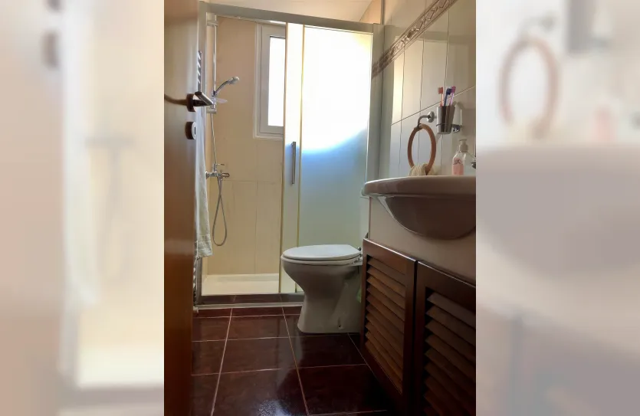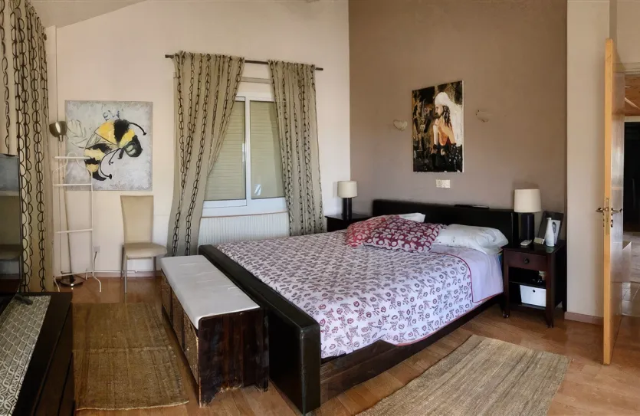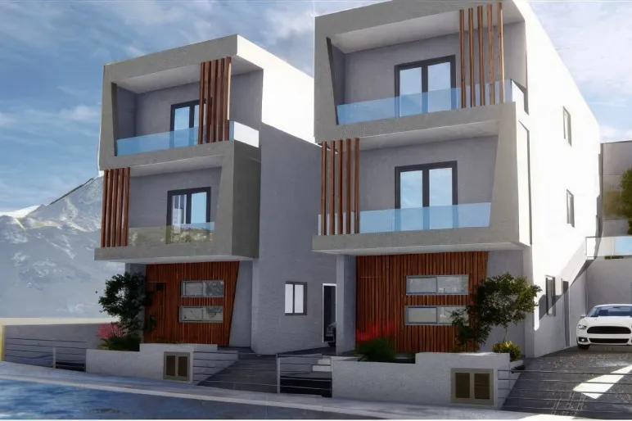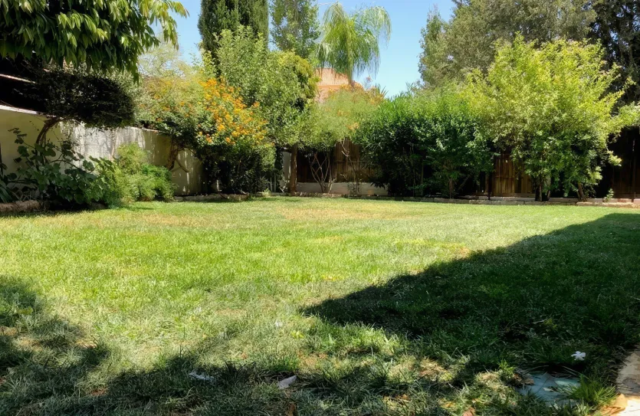
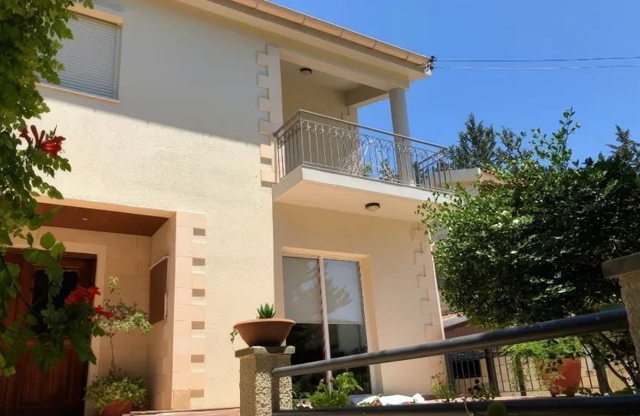
- 3
- beds
- 2
- baths
- 230
- m²
Sold 3 bedroom house
Property description
The house is located at the entrance area of Palodia village, near Heritage and Pascal schools, as well as the new Palodia public elementary school, bakeries, kiosks, and supermarkets.
Description
The three-bedroom detached house has two living rooms, a dining area, a semi open plan kitchen, and a guest WC on the ground floor.
On the 1st floor, there are two bedrooms and a master bedroom with an en-suite bathroom and walk-in closet, a family bath, a kitchenette, and a lobby area.
Features:
- Granite floor on GF area and staircase
- Main living room and dining area laid with real oak hardwood flooring
- Bedrooms and attic laid with laminate parquet, bathrooms, and WC tiled to the ceiling
- Double entrance door from Iroko wood
- Aluminium double-glazed windows and doors
- Roller shutters on all 1st floor openings
- Central heating throughout the house with two separate zone settings, GF & 1st floor
- ACs installed in all bedrooms
The garden area has mature plants, bushes, and trees all around. The sides of the plot are laid with flag stones, and lawn covers the rear yard.
Two built-in storage areas and a BBQ are located on the garden area.
A water well is on the plot with an electric pump and irrigation system.
The property has a title deed with the house registered as built.
Plot: 410 m²
Total covered area: 230 m²
Attic: 27 m²
Uncovered balcony: 25 m²
Parking area for two cars (partly covered): 25 m²
Garden, lawn back yard, landscaped and paved areas: 250 m²
Property details
- Updated
- Title deeds
- Yes
Features
- Air conditioning
- Balcony
- Central heating
- Double glazed thermal aluminium windows
- Garden
- Laminated floor
- Marble floors
- Parking space
- Storage room
