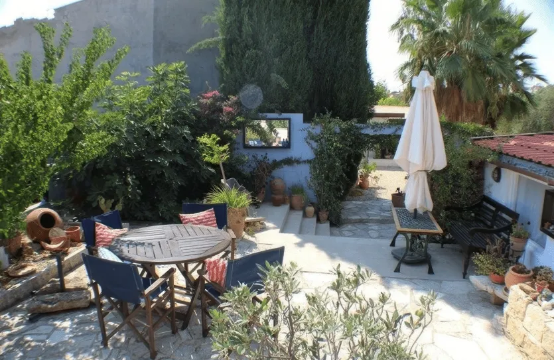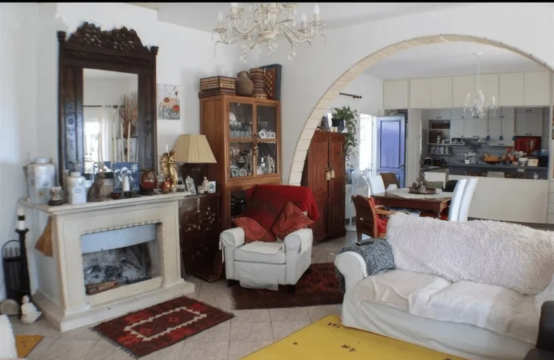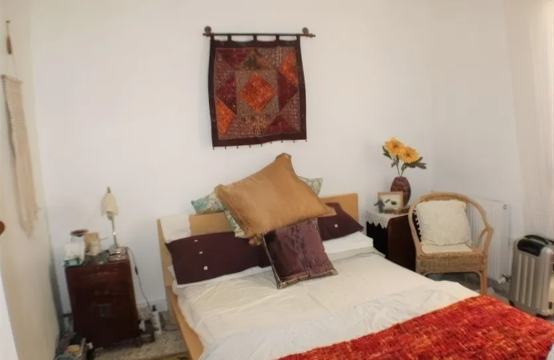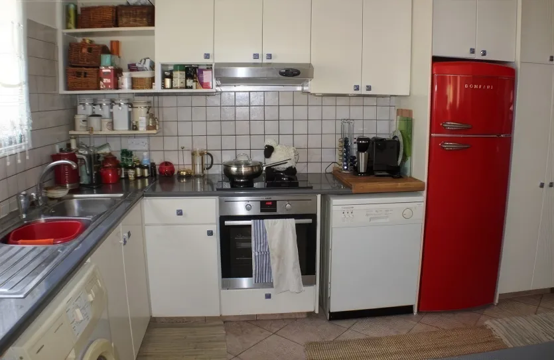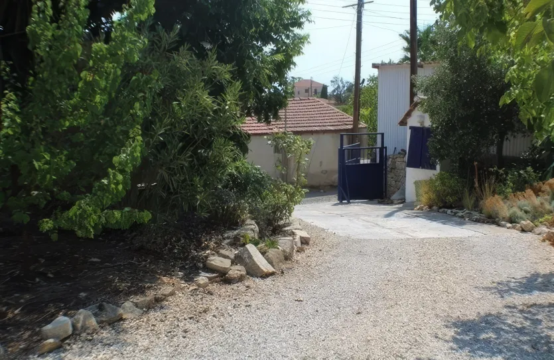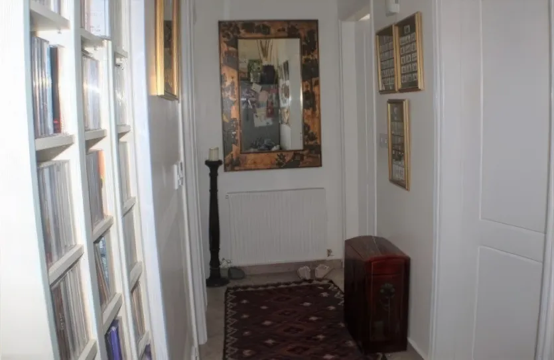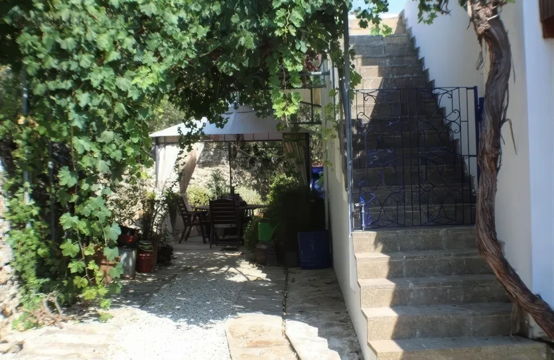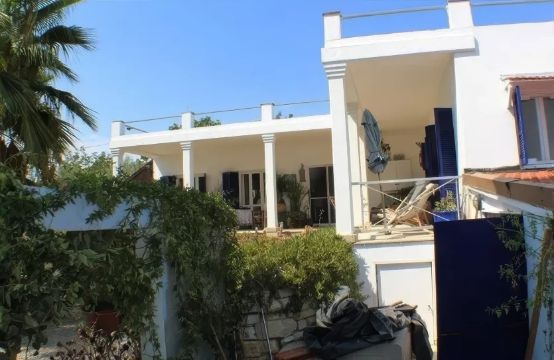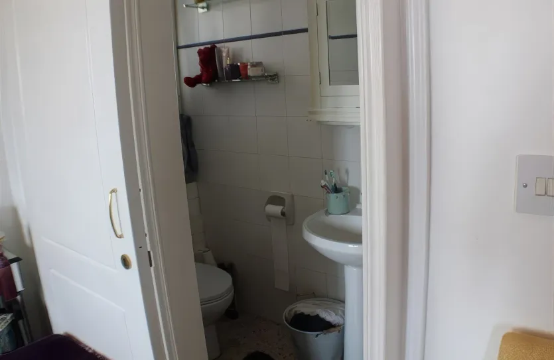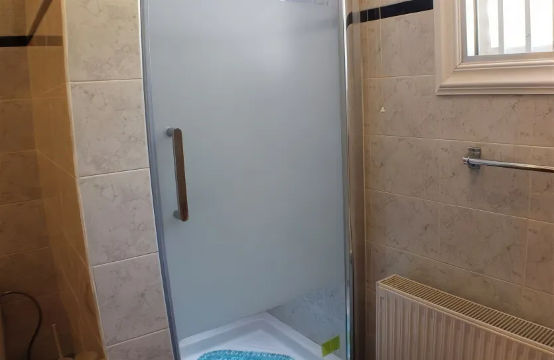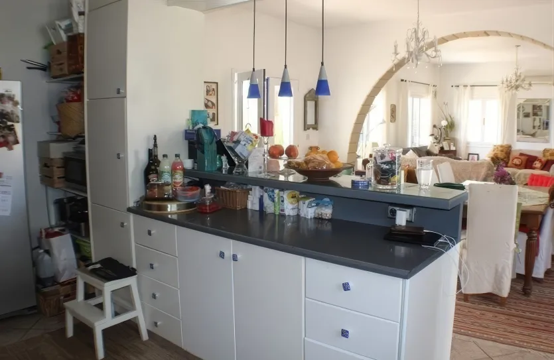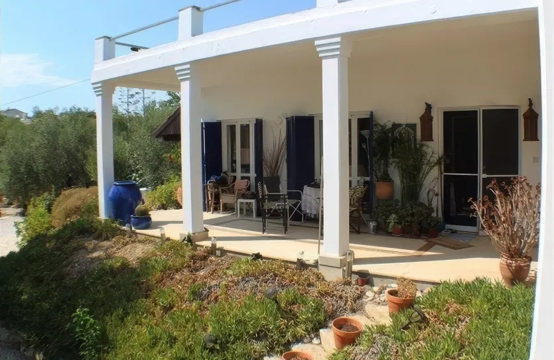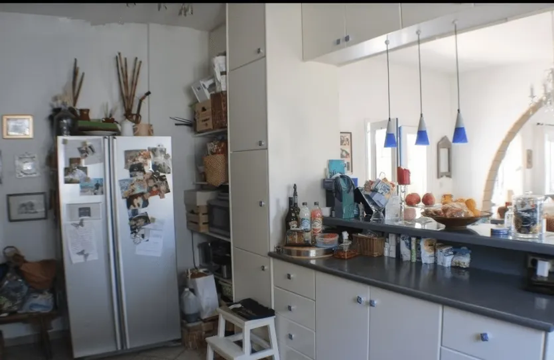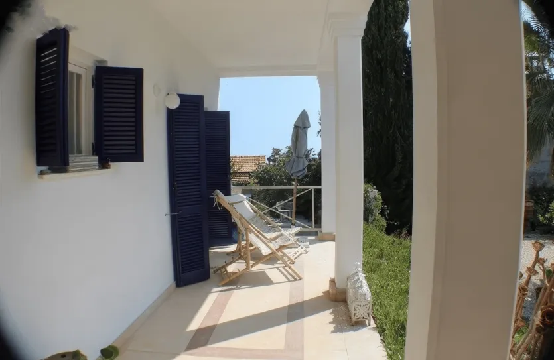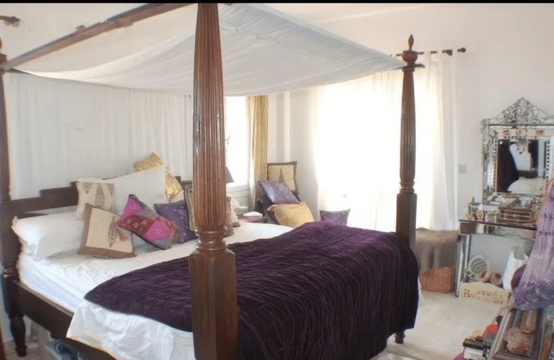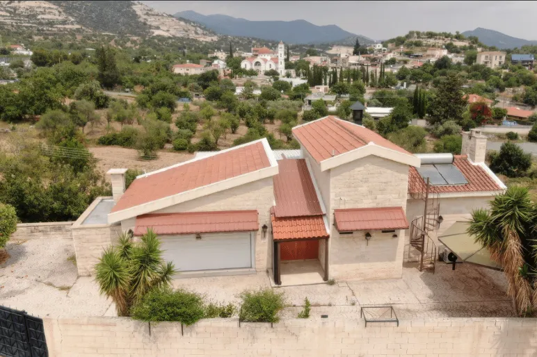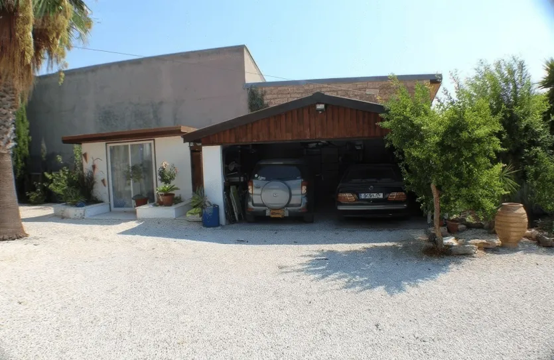
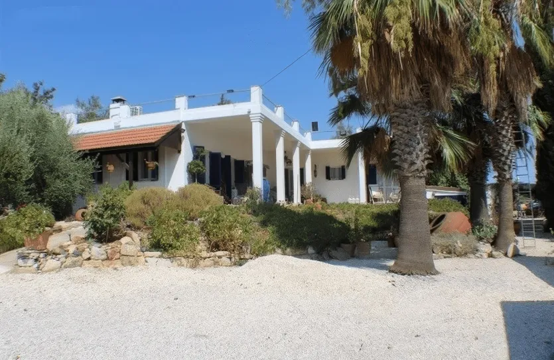
Sold 2 bedroom village house
Property description
This large 2-bedroom bungalow with plenty of character and craft room or office is situated in the lovely working village of Pachna with many facilities.
The property is a raised property with an extensive L-shaped veranda with storage underneath the whole space. On entering into the substantial open-plan living room and dining area which is adjacent to the kitchen area you will feel the homely atmosphere. There is also a fireplace for the winter months.
The house is heated by oil-fired central heating and has split air conditioning too.
There is a rear door close to the kitchen to take you outside.
There are two double bedrooms with the master bedroom being en-suite, there is also a large full bathroom with bath and shower.
Outside in the large extensive gardens is a great hidden away courtyard which is nice and cozy for entertaining or just relaxing. There is also a large double garage, ample car parking for up to 7 more cars, and a large craft workshop that can be converted into an office or maid’s quarter. several sheds and a woodworking shed.
You really need to make an appointment to view this property to see what it has to offer. It also has planning permission to build another floor level with drawings.
OVERVIEW
- Bedrooms: 2
- Floors: 1
- Orientation: South
- Partially furnished
Plot size: 1199 m2
Covered area: 180 m2
Covered veranda: 100 m2
FACILITIES
- Air-condition, Split system
- Heating, Central
- Landscaped garden
- Outdoor shower
- Parking, Garage, double
- Pergola
- Solar water heater
FEATURES
- Ceramic tiles
- Combined kitchen and dining area
- Country view
- Courtyard
- Cul de sac
- Door screen
- Double glazing
- Easy access to main roads
- En suite Shower
- Fitted wardrobes
- Fly screens
- Garden, large
- Indoor Fireplace
- Kitchen appliances
- Open plan
DISTANCES
- Amenities: 2 km
- Airport: 45 km
- Sea: 23.8 km
- Schools: 2 km
Property details
Features
- Air conditioning
- Central heating
- Double glazed thermal aluminium windows
- Fireplace
- Garage
- Garden
- Gated complex
- Parking space
- Storage room
